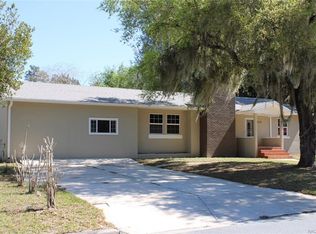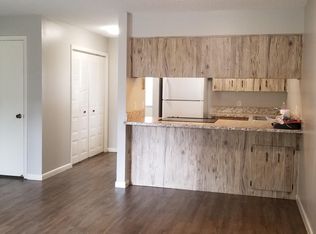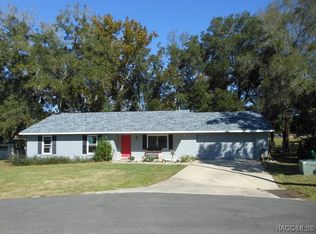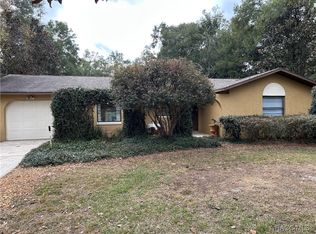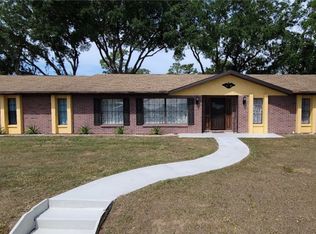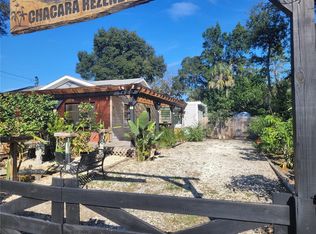What a wonderful find. Home features brand-new stainless-steel appliances, new ac, oversized garage, fenced yard and let's talk location. Convenient to all downtown Inverness has to offer. Close to shopping, restaurants, schools, The Depot and parks.
Don't miss out on your chance to be part of the up-and-coming Inverness.
Sits on oversized lot with loads of play space for your littles or fur babies. Close to Rails to Trails as well.
For sale
Price cut: $8K (10/16)
$219,500
503 Emery St, Inverness, FL 34450
3beds
1,372sqft
Est.:
Single Family Residence
Built in 1951
0.38 Acres Lot
$-- Zestimate®
$160/sqft
$-- HOA
What's special
Fenced yardOversized garageNew acLoads of play spaceSits on oversized lotBrand-new stainless-steel appliances
- 95 days |
- 698 |
- 46 |
Zillow last checked: 8 hours ago
Listing updated: November 26, 2025 at 05:40am
Listed by:
Mary Chapman 352-476-4988,
Landmark Realty
Source: Realtors Association of Citrus County,MLS#: 848706 Originating MLS: Realtors Association of Citrus County
Originating MLS: Realtors Association of Citrus County
Tour with a local agent
Facts & features
Interior
Bedrooms & bathrooms
- Bedrooms: 3
- Bathrooms: 2
- Full bathrooms: 2
Heating
- Central, Electric
Cooling
- Central Air, Electric
Appliances
- Included: Dishwasher, Electric Cooktop, Electric Oven, Electric Range, Refrigerator
- Laundry: Laundry - Living Area
Features
- Eat-in Kitchen, Fireplace, Laminate Counters, Shower Only, Separate Shower
- Flooring: Carpet, Laminate
- Has fireplace: Yes
- Fireplace features: Wood Burning
Interior area
- Total structure area: 2,017
- Total interior livable area: 1,372 sqft
Property
Parking
- Total spaces: 1
- Parking features: Concrete, Driveway, Detached, Garage
- Garage spaces: 1
- Has uncovered spaces: Yes
Features
- Levels: One
- Stories: 1
- Exterior features: Concrete Driveway
- Pool features: None
- Fencing: Chain Link
Lot
- Size: 0.38 Acres
- Features: Irregular Lot
Details
- Additional structures: Shed(s)
- Parcel number: 1753619
- Zoning: LMD
- Special conditions: Standard
Construction
Type & style
- Home type: SingleFamily
- Architectural style: Ranch,One Story
- Property subtype: Single Family Residence
Materials
- Brick, Stucco
- Foundation: Block, Brick/Mortar
- Roof: Asphalt,Shingle
Condition
- New construction: No
- Year built: 1951
Utilities & green energy
- Sewer: Septic Tank
- Water: Public
Community & HOA
Community
- Security: Smoke Detector(s)
- Subdivision: City of Inverness
HOA
- Has HOA: No
Location
- Region: Inverness
Financial & listing details
- Price per square foot: $160/sqft
- Tax assessed value: $168,681
- Annual tax amount: $3,600
- Date on market: 10/1/2025
- Cumulative days on market: 95 days
- Listing terms: Cash,Conventional
- Road surface type: Paved
Estimated market value
Not available
Estimated sales range
Not available
Not available
Price history
Price history
| Date | Event | Price |
|---|---|---|
| 12/17/2025 | Listed for rent | $1,650$1/sqft |
Source: Realtors Association of Citrus County #850739 Report a problem | ||
| 11/26/2025 | Listed for sale | $219,500$160/sqft |
Source: | ||
| 11/25/2025 | Pending sale | $219,500$160/sqft |
Source: | ||
| 10/16/2025 | Price change | $219,500-3.5%$160/sqft |
Source: | ||
| 10/1/2025 | Listed for sale | $227,500-5.2%$166/sqft |
Source: | ||
Public tax history
Public tax history
| Year | Property taxes | Tax assessment |
|---|---|---|
| 2024 | $3,243 +2.9% | $141,341 +10% |
| 2023 | $3,151 +14.3% | $128,492 +10% |
| 2022 | $2,758 +18.4% | $116,811 +10% |
Find assessor info on the county website
BuyAbility℠ payment
Est. payment
$1,436/mo
Principal & interest
$1075
Property taxes
$284
Home insurance
$77
Climate risks
Neighborhood: Tompkinsville
Nearby schools
GreatSchools rating
- 5/10Inverness Primary SchoolGrades: PK-5Distance: 0.4 mi
- NACitrus Virtual Instruction ProgramGrades: K-12Distance: 0.5 mi
- 4/10Citrus High SchoolGrades: 9-12Distance: 0.4 mi
Schools provided by the listing agent
- Elementary: Inverness Primary
- Middle: Inverness Middle
- High: Citrus High
Source: Realtors Association of Citrus County. This data may not be complete. We recommend contacting the local school district to confirm school assignments for this home.
- Loading
- Loading
