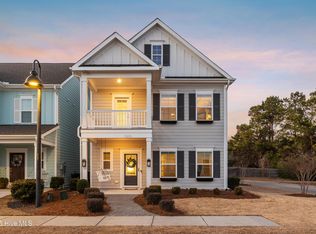Sold for $540,000 on 04/16/25
$540,000
503 Emerson Point, Wilmington, NC 28411
3beds
2,107sqft
Single Family Residence
Built in 1999
0.44 Acres Lot
$551,700 Zestimate®
$256/sqft
$3,158 Estimated rent
Home value
$551,700
$513,000 - $590,000
$3,158/mo
Zestimate® history
Loading...
Owner options
Explore your selling options
What's special
Welcome to 503 Emerson Point, nestled in the sought-after Emerald Forest community! This stunning 3-bedroom, 2.5-bathroom home is a true retreat, offering the perfect blend of comfort, style, and outdoor living.
As you step inside, you'll be greeted by an inviting open-concept layout, filled with natural light and charming details. The spacious living area flows seamlessly into a well-appointed kitchen featuring modern appliances, ample cabinetry, and a cozy breakfast nook—perfect for both entertaining and everyday living.
The primary suite is a relaxing haven, complete with a spa-like en-suite bathroom and generous closet space. Two additional bedrooms provide plenty of room for family, guests, or a home office.
But the real showstopper? The backyard oasis! Step outside to your private inground pool, surrounded by lush landscaping and a spacious patio—an entertainer's dream and the ultimate spot to unwind on warm Carolina days.
Located in a prime Wilmington location, Emerald Forest offers a serene setting while being just minutes from shopping, dining, and the beautiful Carolina coast.
Don't miss this opportunity to own a piece of paradise! Schedule your private tour today!
Zillow last checked: 8 hours ago
Listing updated: April 16, 2025 at 11:58am
Listed by:
Tidal Realty Partners 910-372-6720,
Real Broker LLC,
Matthew Kane 910-742-0554,
Real Broker LLC
Bought with:
Lexi Wyer, 309950
eXp Realty
Source: Hive MLS,MLS#: 100494353 Originating MLS: Cape Fear Realtors MLS, Inc.
Originating MLS: Cape Fear Realtors MLS, Inc.
Facts & features
Interior
Bedrooms & bathrooms
- Bedrooms: 3
- Bathrooms: 3
- Full bathrooms: 2
- 1/2 bathrooms: 1
Primary bedroom
- Level: Second
- Dimensions: 14 x 12
Bedroom 2
- Level: Second
- Dimensions: 9 x 12
Bedroom 3
- Level: Second
- Dimensions: 12 x 10
Bonus room
- Level: Second
- Dimensions: 21 x 18
Breakfast nook
- Level: Main
- Dimensions: 9 x 10
Dining room
- Level: Main
- Dimensions: 12 x 8
Family room
- Level: Main
- Dimensions: 10 x 10
Kitchen
- Level: Main
- Dimensions: 9 x 14
Laundry
- Level: Main
- Dimensions: 12 x 7
Living room
- Level: Main
- Dimensions: 12 x 7
Heating
- Heat Pump, Electric
Cooling
- Central Air
Appliances
- Included: Electric Oven, Built-In Microwave, Disposal, Dishwasher
- Laundry: Laundry Room
Features
- Walk-in Closet(s), Ceiling Fan(s), Walk-In Closet(s)
Interior area
- Total structure area: 2,107
- Total interior livable area: 2,107 sqft
Property
Parking
- Total spaces: 2
- Parking features: Paved
Features
- Levels: Two
- Stories: 2
- Patio & porch: Covered, Patio
- Pool features: In Ground
- Fencing: Wood
- Waterfront features: None
Lot
- Size: 0.44 Acres
- Dimensions: 46 x 147 x 233 x 186
- Features: Cul-De-Sac
Details
- Parcel number: R04400009026000
- Zoning: R-20
- Special conditions: Standard
Construction
Type & style
- Home type: SingleFamily
- Property subtype: Single Family Residence
Materials
- Vinyl Siding
- Foundation: Slab
- Roof: Shingle
Condition
- New construction: No
- Year built: 1999
Utilities & green energy
- Sewer: Public Sewer
- Water: Public
- Utilities for property: Sewer Available, Water Available
Community & neighborhood
Security
- Security features: Smoke Detector(s)
Location
- Region: Wilmington
- Subdivision: Emerald Forest
Other
Other facts
- Listing agreement: Exclusive Right To Sell
- Listing terms: Cash,Conventional,FHA,VA Loan
- Road surface type: Paved
Price history
| Date | Event | Price |
|---|---|---|
| 4/16/2025 | Sold | $540,000$256/sqft |
Source: | ||
| 3/18/2025 | Pending sale | $540,000$256/sqft |
Source: | ||
| 3/14/2025 | Listed for sale | $540,000+63.1%$256/sqft |
Source: | ||
| 1/16/2020 | Sold | $331,000-1.2%$157/sqft |
Source: | ||
| 12/10/2019 | Pending sale | $335,000$159/sqft |
Source: Intracoastal Realty Corp #100189407 | ||
Public tax history
| Year | Property taxes | Tax assessment |
|---|---|---|
| 2024 | $1,894 +0.3% | $348,400 |
| 2023 | $1,888 -0.9% | $348,400 |
| 2022 | $1,906 -0.7% | $348,400 |
Find assessor info on the county website
Neighborhood: Ogden
Nearby schools
GreatSchools rating
- 7/10Ogden ElementaryGrades: K-5Distance: 0.4 mi
- 6/10M C S Noble MiddleGrades: 6-8Distance: 2.2 mi
- 4/10Emsley A Laney HighGrades: 9-12Distance: 4.3 mi
Schools provided by the listing agent
- Elementary: Ogden
- Middle: Noble
- High: Laney
Source: Hive MLS. This data may not be complete. We recommend contacting the local school district to confirm school assignments for this home.

Get pre-qualified for a loan
At Zillow Home Loans, we can pre-qualify you in as little as 5 minutes with no impact to your credit score.An equal housing lender. NMLS #10287.
Sell for more on Zillow
Get a free Zillow Showcase℠ listing and you could sell for .
$551,700
2% more+ $11,034
With Zillow Showcase(estimated)
$562,734