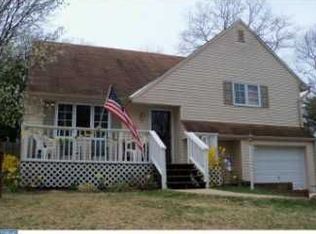Welcome to 503 Elm Avenue, a beautiful cape cod home in sought after Pitman. When you drive up you will note the beautifully maintained exterior, large driveway with ample parking space. When you step onto the lovely front porch you~ll be tempted to sit and relax. Enter the home to find the living room with beautiful hard wood floors and to the right the dining room with hardwood floors, crown molding and wainscoting. Eat-in kitchen boasts stainless steel appliances, tile backsplash, wainscoting, ceiling fan as well as a door to the 12x22 sq. ft. screened in porch, to enjoy your morning coffee or entertain friends etc. The spacious family room offers plenty of space to entertain as well. A bedroom and full bath complete the main level. Upper level has two bedrooms with carpet, ceiling fans, attic access, and one bedroom has built in desk area and another bath can be found on the upper level. The house has been freshly painted, raised panel doors with new hardware. Basement has been partially finished to offer a den space area, and an unfinished area ideal for all of your storage needs. Use the den as your home office, man cave, playroom or whatever you can imagine! Let's not forget the amazing landscaped back yard. Some of the features, a patio, with a pergola. There is a koi pond, back yard barn/shed. Just an amazing view. This home is conveniently located nearby shopping, schools and within quick access to major roadways. Do not miss out on this amazing opportunity! 2019-08-22
This property is off market, which means it's not currently listed for sale or rent on Zillow. This may be different from what's available on other websites or public sources.

