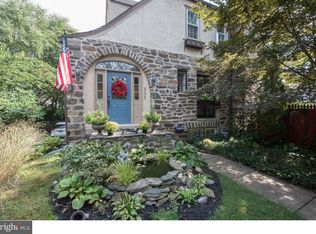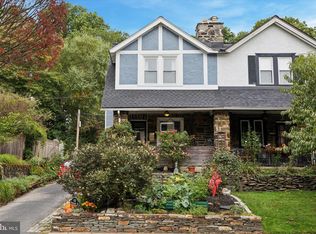Sold for $575,000 on 06/10/25
$575,000
503 E Wynnewood Rd, Merion Station, PA 19066
5beds
1,847sqft
Single Family Residence
Built in 1928
5,100 Square Feet Lot
$579,900 Zestimate®
$311/sqft
$3,228 Estimated rent
Home value
$579,900
$539,000 - $620,000
$3,228/mo
Zestimate® history
Loading...
Owner options
Explore your selling options
What's special
Rarely available, this spacious, sunny colonial twin with hardwood floors, replacement windows and newer HVAC throughout, is located in one of Lower Merion's most coveted neighborhoods. A large light-filled sun room featuring ceramic tile flooring and a wall of windows welcomes you into this stately colonial. Enter into the Living Room that boasts a wood burning fireplace and a floor to ceiling sliding window that overlooks the beautiful mature tree canopy out front. The formal Dining Room has built in shelves and is adjacent to the kitchen and back door making for easy access to dining indoors or outside on the slate patio in the private fenced-in back yard. The second floor features 3 Bedrooms, a Full hall Bath and a Laundry Room. The largest bedroom has a wall of closets and built in shelving. The spacious Laundry Room conveniently located on this floor could easily be transformed into a combined en suite master bath/walk-in closet. The third floor has 2 Bedrooms and a Full Bathroom. One of the bedrooms offers built-in shelving for the avid reader or collector. The dry basement has high ceilings, outside access and is adjacent to the over-sized garage. The shared driveway has parking for one car. The professional landscaping was installed and maintained by Refugia Design to showcase the functional landscape that is ecologically beneficial with many native and pollinator-friendly flowering trees, shrubs and flowers. Ideally located, just steps away from Shortridge Memorial Park and a ten minute walk to Merion Elementary School and Downtown Narberth with its restaurants, shops and Train Station. 15 minute walk to the Wynnewood Shopping Center, Train Station and Whole Foods, Easy access to Center City. Award winning Lower Merion School District.
Zillow last checked: 8 hours ago
Listing updated: December 22, 2025 at 05:10pm
Listed by:
Molly Deasey 610-304-9640,
BHHS Fox & Roach-Rosemont,
Listing Team: The Pat O'donnell Team, Co-Listing Team: The Pat O'donnell Team,Co-Listing Agent: Patricia D O'donnell 610-613-9488,
BHHS Fox & Roach-Rosemont
Bought with:
Brent Williams, RS331131
Compass RE
Source: Bright MLS,MLS#: PAMC2140328
Facts & features
Interior
Bedrooms & bathrooms
- Bedrooms: 5
- Bathrooms: 2
- Full bathrooms: 2
Basement
- Area: 0
Heating
- Radiator, Natural Gas
Cooling
- Central Air, Natural Gas
Appliances
- Included: Gas Water Heater
- Laundry: Upper Level
Features
- Bathroom - Tub Shower, Ceiling Fan(s), Floor Plan - Traditional
- Flooring: Hardwood, Wood
- Windows: Energy Efficient, Replacement
- Basement: Full,Exterior Entry,Unfinished
- Number of fireplaces: 1
Interior area
- Total structure area: 1,847
- Total interior livable area: 1,847 sqft
- Finished area above ground: 1,847
- Finished area below ground: 0
Property
Parking
- Total spaces: 3
- Parking features: Garage Faces Side, Oversized, Detached, Driveway
- Garage spaces: 2
- Uncovered spaces: 1
Accessibility
- Accessibility features: None
Features
- Levels: Three
- Stories: 3
- Pool features: None
- Fencing: Back Yard
Lot
- Size: 5,100 sqft
- Dimensions: 40.00 x 0.00
Details
- Additional structures: Above Grade, Below Grade
- Parcel number: 400068124002
- Zoning: RESIDENTIAL
- Special conditions: Standard
Construction
Type & style
- Home type: SingleFamily
- Architectural style: Colonial
- Property subtype: Single Family Residence
- Attached to another structure: Yes
Materials
- Stucco
- Foundation: Stone
Condition
- New construction: No
- Year built: 1928
Utilities & green energy
- Sewer: Public Sewer
- Water: Public
Community & neighborhood
Location
- Region: Merion Station
- Subdivision: Wynnewood Valley
- Municipality: LOWER MERION TWP
Other
Other facts
- Listing agreement: Exclusive Right To Sell
- Listing terms: Cash,Conventional
- Ownership: Fee Simple
Price history
| Date | Event | Price |
|---|---|---|
| 6/10/2025 | Sold | $575,000+1.1%$311/sqft |
Source: | ||
| 5/19/2025 | Contingent | $569,000$308/sqft |
Source: | ||
| 5/16/2025 | Listed for sale | $569,000$308/sqft |
Source: | ||
Public tax history
| Year | Property taxes | Tax assessment |
|---|---|---|
| 2024 | $6,257 | $151,860 |
| 2023 | $6,257 +4.9% | $151,860 |
| 2022 | $5,965 +2.3% | $151,860 |
Find assessor info on the county website
Neighborhood: 19066
Nearby schools
GreatSchools rating
- 9/10Merion El SchoolGrades: K-4Distance: 0.3 mi
- 7/10Bala-Cynwyd Middle SchoolGrades: 5-8Distance: 1.4 mi
- 10/10Lower Merion High SchoolGrades: 9-12Distance: 1.2 mi
Schools provided by the listing agent
- Elementary: Merion
- Middle: Bala Cynwyd
- High: L. Merion
- District: Lower Merion
Source: Bright MLS. This data may not be complete. We recommend contacting the local school district to confirm school assignments for this home.

Get pre-qualified for a loan
At Zillow Home Loans, we can pre-qualify you in as little as 5 minutes with no impact to your credit score.An equal housing lender. NMLS #10287.
Sell for more on Zillow
Get a free Zillow Showcase℠ listing and you could sell for .
$579,900
2% more+ $11,598
With Zillow Showcase(estimated)
$591,498
