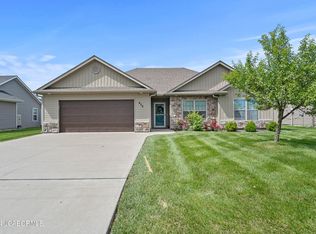Sold
Street View
Price Unknown
503 E Terrill Rd, Moberly, MO 65270
3beds
1,502sqft
Single Family Residence
Built in 2018
7,840.8 Square Feet Lot
$239,700 Zestimate®
$--/sqft
$1,834 Estimated rent
Home value
$239,700
Estimated sales range
Not available
$1,834/mo
Zestimate® history
Loading...
Owner options
Explore your selling options
What's special
You can be the 2nd owner to this spacious 3 Bedroom, 2 Bath Ranch Home located in Deer Creek Subdivision. 2 Car Attached Garage, Covered Patio with Privacy Fenced Backyard - Open Floor Plan - Kitchen has Lots of Cabinets with an Island/Bar! Range, Refrigerator, Microwave & Dishwasher and Garbage Disposal all included. Located on the South Edge of Moberly with Easy Access to Hwy 63 for a quick commute to Columbia. Close to Moberly Schools, Churches & YMCA.
Zillow last checked: 8 hours ago
Listing updated: July 02, 2025 at 07:32am
Listed by:
Sherry Heddinghaus 660-414-7174,
Advantage Real Estate 660-263-3393
Bought with:
Teresa C O'Brien, 2018018505
Weichert, Realtors - First Tier
Source: CBORMLS,MLS#: 424684
Facts & features
Interior
Bedrooms & bathrooms
- Bedrooms: 3
- Bathrooms: 2
- Full bathrooms: 2
Bedroom 1
- Level: Main
- Area: 193.77
- Dimensions: 15.33 x 12.64
Bedroom 2
- Level: Main
- Area: 135.38
- Dimensions: 12.42 x 10.9
Bedroom 3
- Level: Main
- Area: 106.65
- Dimensions: 10.08 x 10.58
Full bathroom
- Level: Main
- Area: 42.88
- Dimensions: 8.75 x 4.9
Full bathroom
- Level: Main
- Area: 45.33
- Dimensions: 9.25 x 4.9
Kitchen
- Level: Main
- Area: 157.89
- Dimensions: 11.08 x 14.25
Living room
- Level: Main
- Area: 371.25
- Dimensions: 22.5 x 16.5
Utility room
- Level: Main
- Area: 29.97
- Dimensions: 5.9 x 5.08
Heating
- Forced Air, Electric
Cooling
- Central Electric
Features
- High Speed Internet, Tub/Shower, Walk-In Closet(s), Kit/Din Combo, Laminate Counters, Wood Cabinets
- Has basement: No
- Has fireplace: No
Interior area
- Total structure area: 1,502
- Total interior livable area: 1,502 sqft
- Finished area below ground: 0
Property
Parking
- Total spaces: 2
- Parking features: Attached
- Attached garage spaces: 2
Features
- Patio & porch: Back, Rear Porch, Front Porch
- Fencing: Back Yard,Privacy,Wood
Lot
- Size: 7,840 sqft
- Dimensions: 0.18 ac
Details
- Parcel number: 106.013.01.0000062.007
Construction
Type & style
- Home type: SingleFamily
- Architectural style: Ranch
- Property subtype: Single Family Residence
Materials
- Foundation: Concrete Perimeter, Slab
- Roof: ArchitecturalShingle
Condition
- Year built: 2018
Details
- Builder name: Timberwood Homes
Utilities & green energy
- Electric: City
- Sewer: City
- Water: Public
- Utilities for property: Trash-City
Community & neighborhood
Location
- Region: Moberly
- Subdivision: Moberly
Other
Other facts
- Road surface type: Paved
Price history
| Date | Event | Price |
|---|---|---|
| 3/27/2025 | Sold | -- |
Source: | ||
| 2/28/2025 | Pending sale | $247,500$165/sqft |
Source: Randolph County BOR #25-24 Report a problem | ||
| 2/18/2025 | Price change | $247,500-1%$165/sqft |
Source: Randolph County BOR #25-24 Report a problem | ||
| 1/27/2025 | Listed for sale | $250,000$166/sqft |
Source: Randolph County BOR #25-24 Report a problem | ||
| 1/25/2019 | Sold | -- |
Source: Randolph County BOR #18-214 Report a problem | ||
Public tax history
| Year | Property taxes | Tax assessment |
|---|---|---|
| 2024 | $2,243 | $30,420 |
| 2023 | -- | $30,420 +9.2% |
| 2022 | $1,997 | $27,860 |
Find assessor info on the county website
Neighborhood: 65270
Nearby schools
GreatSchools rating
- 4/10Gratz Brown Elementary SchoolGrades: 3-5Distance: 1.2 mi
- 8/10Moberly Middle SchoolGrades: 6-8Distance: 1 mi
- 4/10Moberly Sr. High SchoolGrades: 9-12Distance: 0.8 mi
Schools provided by the listing agent
- Elementary: North Park
- Middle: Moberly Jr Hi
- High: Moberly Sr Hi
Source: CBORMLS. This data may not be complete. We recommend contacting the local school district to confirm school assignments for this home.
