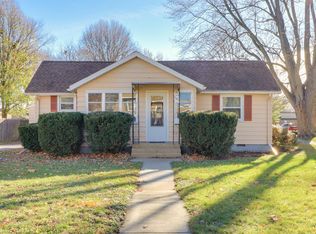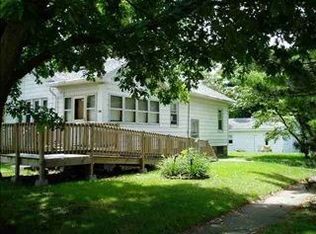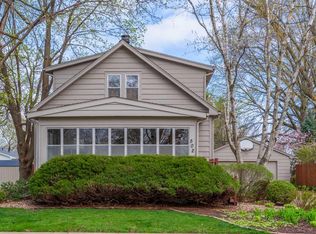Closed
$150,000
503 E Sycamore St, Normal, IL 61761
2beds
953sqft
Single Family Residence
Built in 1939
9,372 Square Feet Lot
$159,200 Zestimate®
$157/sqft
$1,306 Estimated rent
Home value
$159,200
$148,000 - $170,000
$1,306/mo
Zestimate® history
Loading...
Owner options
Explore your selling options
What's special
What you have been waiting for! Spacious 2 bedroom ranch with LARGE oversized 2 car detached garage and nice backyard. The home is an open plan with a large eat-in kitchen featuring an island and a desk. A converted front porch could be a mudroom, office or extra living space. Roof new in 2023! Located close to the Constitution Trail, Uptown Normal, and ISU, makes this a great personal residence or a rental opportunity.
Zillow last checked: 8 hours ago
Listing updated: January 08, 2025 at 12:33am
Listing courtesy of:
Karen Williams, GRI,SRES 309-261-1010,
RE/MAX Rising
Bought with:
Heather Johnson
RE/MAX Rising
Source: MRED as distributed by MLS GRID,MLS#: 12210789
Facts & features
Interior
Bedrooms & bathrooms
- Bedrooms: 2
- Bathrooms: 1
- Full bathrooms: 1
Primary bedroom
- Features: Flooring (Carpet), Window Treatments (Blinds)
- Level: Main
- Area: 143 Square Feet
- Dimensions: 11X13
Bedroom 2
- Features: Flooring (Carpet), Window Treatments (Blinds)
- Level: Main
- Area: 143 Square Feet
- Dimensions: 13X11
Foyer
- Features: Flooring (Vinyl)
- Level: Main
- Area: 55 Square Feet
- Dimensions: 11X5
Kitchen
- Features: Flooring (Vinyl), Window Treatments (Blinds)
- Level: Main
- Area: 260 Square Feet
- Dimensions: 20X13
Living room
- Features: Flooring (Carpet), Window Treatments (Curtains/Drapes)
- Level: Main
- Area: 221 Square Feet
- Dimensions: 17X13
Mud room
- Features: Flooring (Vinyl)
- Level: Main
- Area: 55 Square Feet
- Dimensions: 11X5
Heating
- Natural Gas
Cooling
- Central Air
Appliances
- Laundry: Electric Dryer Hookup
Features
- Basement: Unfinished,Crawl Space,Partial
Interior area
- Total structure area: 1,109
- Total interior livable area: 953 sqft
- Finished area below ground: 0
Property
Parking
- Total spaces: 2
- Parking features: On Site, Garage Owned, Detached, Garage
- Garage spaces: 2
Accessibility
- Accessibility features: No Disability Access
Features
- Stories: 1
Lot
- Size: 9,372 sqft
- Dimensions: 66X142
Details
- Parcel number: 1427108003
- Special conditions: None
Construction
Type & style
- Home type: SingleFamily
- Architectural style: Ranch
- Property subtype: Single Family Residence
Materials
- Vinyl Siding
Condition
- New construction: No
- Year built: 1939
Utilities & green energy
- Sewer: Public Sewer
- Water: Public
Community & neighborhood
Location
- Region: Normal
- Subdivision: Not Applicable
Other
Other facts
- Listing terms: Conventional
- Ownership: Fee Simple
Price history
| Date | Event | Price |
|---|---|---|
| 1/6/2025 | Sold | $150,000-3.2%$157/sqft |
Source: | ||
| 11/30/2024 | Contingent | $155,000$163/sqft |
Source: | ||
| 11/15/2024 | Listed for sale | $155,000+34.8%$163/sqft |
Source: | ||
| 3/10/2022 | Sold | $115,000-3%$121/sqft |
Source: | ||
| 1/14/2022 | Pending sale | $118,500$124/sqft |
Source: | ||
Public tax history
| Year | Property taxes | Tax assessment |
|---|---|---|
| 2024 | $2,986 +8% | $42,775 +11.7% |
| 2023 | $2,765 -11.1% | $38,301 +10.7% |
| 2022 | $3,108 +6.6% | $34,602 +9.2% |
Find assessor info on the county website
Neighborhood: 61761
Nearby schools
GreatSchools rating
- 5/10Glenn Elementary SchoolGrades: K-5Distance: 1.2 mi
- 5/10Kingsley Jr High SchoolGrades: 6-8Distance: 1.2 mi
- 7/10Normal Community West High SchoolGrades: 9-12Distance: 2.6 mi
Schools provided by the listing agent
- Elementary: Glenn Elementary
- Middle: Chiddix Jr High
- High: Normal Community West High Schoo
- District: 5
Source: MRED as distributed by MLS GRID. This data may not be complete. We recommend contacting the local school district to confirm school assignments for this home.
Get pre-qualified for a loan
At Zillow Home Loans, we can pre-qualify you in as little as 5 minutes with no impact to your credit score.An equal housing lender. NMLS #10287.


