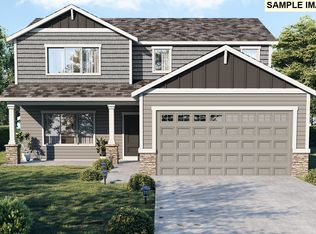Sold
$432,999
503 E Heather Ave, Hermiston, OR 97838
4beds
1,906sqft
Residential, Single Family Residence
Built in 2022
-- sqft lot
$435,400 Zestimate®
$227/sqft
$-- Estimated rent
Home value
$435,400
$388,000 - $488,000
Not available
Zestimate® history
Loading...
Owner options
Explore your selling options
What's special
Discover your dream home built in 2022, offering four inviting bedrooms and two well-appointed bathrooms within a generous 1,906 square feet. This property features a spacious three-car garage, perfect for all your storage needs. Inside, you'll appreciate the luxury vinyl plank flooring that flows seamlessly through the hallways, kitchen, and living room, creating a warm and welcoming atmosphere. The primary bathroom is a true retreat, showcasing a relaxing soaking tub alongside a convenient walk-in shower. Enjoy modern living with stainless steel appliances in the kitchen, and step outside to find a fully landscaped yard, complete with fencing and timed underground sprinklers for easy maintenance. This home is designed for both comfort and functionality, making it the perfect place to create lasting memories.
Zillow last checked: 8 hours ago
Listing updated: May 13, 2025 at 03:23am
Listed by:
Shawn Turner 541-289-4663,
Christianson Realty Group,
Christiana Turner 541-226-5056,
Christianson Realty Group
Bought with:
Debbi Karas-Schmoe, 201235698
John L Scott Hermiston
Source: RMLS (OR),MLS#: 24414283
Facts & features
Interior
Bedrooms & bathrooms
- Bedrooms: 4
- Bathrooms: 2
- Full bathrooms: 2
- Main level bathrooms: 2
Primary bedroom
- Level: Main
Bedroom 2
- Level: Main
Bedroom 3
- Level: Main
Bedroom 4
- Level: Main
Dining room
- Level: Main
Kitchen
- Level: Main
Living room
- Level: Main
Heating
- Forced Air
Cooling
- Central Air
Appliances
- Included: Dishwasher, ENERGY STAR Qualified Appliances, Free-Standing Gas Range, Microwave, Range Hood, Stainless Steel Appliance(s), Gas Water Heater
Features
- Ceiling Fan(s), Quartz, Cook Island, Pantry
- Flooring: Wall to Wall Carpet
- Windows: Vinyl Frames
- Basement: Crawl Space
- Number of fireplaces: 1
- Fireplace features: Gas
Interior area
- Total structure area: 1,906
- Total interior livable area: 1,906 sqft
Property
Parking
- Total spaces: 3
- Parking features: Driveway, On Street, Attached
- Attached garage spaces: 3
- Has uncovered spaces: Yes
Features
- Levels: One
- Stories: 1
- Patio & porch: Covered Patio
- Exterior features: Yard
- Fencing: Fenced
Lot
- Features: Sprinkler, SqFt 7000 to 9999
Details
- Parcel number: 169601
- Zoning: R3
Construction
Type & style
- Home type: SingleFamily
- Property subtype: Residential, Single Family Residence
Materials
- Cement Siding
- Foundation: Concrete Perimeter
- Roof: Composition
Condition
- Approximately
- New construction: No
- Year built: 2022
Utilities & green energy
- Gas: Gas
- Sewer: Public Sewer
- Water: Public
Community & neighborhood
Location
- Region: Hermiston
Other
Other facts
- Listing terms: Cash,Conventional,FHA,VA Loan
Price history
| Date | Event | Price |
|---|---|---|
| 5/7/2025 | Sold | $432,999$227/sqft |
Source: | ||
| 4/6/2025 | Pending sale | $432,999$227/sqft |
Source: | ||
| 3/19/2025 | Price change | $432,999-2.3%$227/sqft |
Source: | ||
| 12/19/2024 | Price change | $442,999-2.2%$232/sqft |
Source: | ||
| 10/10/2024 | Listed for sale | $452,999+6.2%$238/sqft |
Source: | ||
Public tax history
Tax history is unavailable.
Neighborhood: 97838
Nearby schools
GreatSchools rating
- 4/10Sunset Elementary SchoolGrades: K-5Distance: 1.3 mi
- 5/10Sandstone Middle SchoolGrades: 6-8Distance: 1.6 mi
- 7/10Hermiston High SchoolGrades: 9-12Distance: 1.9 mi
Schools provided by the listing agent
- Elementary: Loma Vista
- Middle: Sandstone
- High: Hermiston
Source: RMLS (OR). This data may not be complete. We recommend contacting the local school district to confirm school assignments for this home.

Get pre-qualified for a loan
At Zillow Home Loans, we can pre-qualify you in as little as 5 minutes with no impact to your credit score.An equal housing lender. NMLS #10287.
