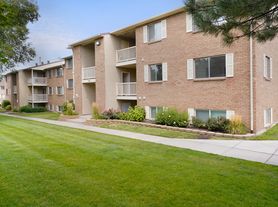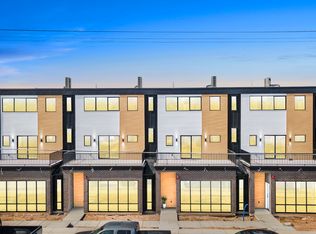Charming Renovated Single-Family Home in Midvale
Available for Viewing: Now
Available for Move-In: Now
This beautifully renovated rambler-style home features a spacious open floor plan with modern upgrades throughout. Enjoy abundant natural light from oversized windows, an electric fireplace with wireless audio, and stylish finishes that create a warm, inviting atmosphere.
Perfectly suited for seniors or anyone in need of single-level living and enhanced accessibility. Located within walking distance of elementary, middle, and high schools, as well as a variety of local amenities.
Showings Begin: Anytime
Lease Details:
Lease Terms: 12, 18, or 24 months (discounts available for longer leases)
Occupancy Rule: No more than 2 unrelated adult occupants
Monthly Rent: as listed
Security Deposit: Negotiable(partially refundable based on application score)
Application Fee: $100 per adult (18+)
Lease Initiation Fee: $125 (due upon approval and lease signing)
Key Fee: $50 per key one-time fee for move-in/move-out
Home Details:
Style: Single-level Rambler/Ranch
Square Footage: 1,480 sq. ft.
Bedrooms/Bathrooms: 3 Bedrooms / 2 Bathrooms
Garage: 1 Extra-Large Attached Garage
Fenced Yard: Yes
Parking: Large front parking area
Interior Features:
Central A/C and new HVAC system
Luxury Vinyl Plank & Ceramic Tile Flooring
Quartz Countertops & Glass Tile Backsplash
Spacious Island Kitchen with Electric Cooktop
Built-in Wall Oven & Microwave
Stainless Steel Appliances
Open Concept, Fully Renovated Kitchen
Walk-in Pantry
Owner's Suite with Private Patio Access
Walk-in Closet & Bench Shower in Owner's Bath
Washer & Dryer Included
Separate Utility Closet
Exterior Features:
Covered/Lighted Patio
Keyless Entry (Front & Owner's Suite)
Storage Shed in Backyard
Sliding Glass Doors to Patio
Tenant Responsibilities:
Tenant to establish and pay for all utilities
Renter's insurance required prior to move-in
Tenant responsible for yard care and if yard work isn't being maintained then the lease can be immediately altered to include the cost of bi-weekly service by property owners choice. (Quote or bill can be shown upon request if this is service is required)
Pet & Smoking Policy:
Pets: No pets allowed on the premises (negotiable for one small, well-trained dog)
Smoking/Vaping: Not permitted in or on the property
Application Instructions:
$75 non-refundable application and background check fee per adult
Fees must be paid in full to the property manager to be considered
Applications are processed in the order received and completed
Property Manager:
Ashley
All information is deemed reliable but not guaranteed and subject to change. (Home completely gutted & renovated within the last 3-4 years)
Renter pays for all utilities and is responsible for all lawn maintenance/service.
Pet fees/Pet deposit are additional.
House for rent
Accepts Zillow applications
$2,550/mo
503 E Greenwood Ave, Midvale, UT 84047
3beds
1,480sqft
Price may not include required fees and charges.
Single family residence
Available now
Small dogs OK
Central air
In unit laundry
Attached garage parking
-- Heating
What's special
Modern upgradesStorage shed in backyardStylish finishesKeyless entrySpacious open floor planWalk-in pantryStainless steel appliances
- 7 hours |
- -- |
- -- |
Travel times
Facts & features
Interior
Bedrooms & bathrooms
- Bedrooms: 3
- Bathrooms: 2
- Full bathrooms: 2
Cooling
- Central Air
Appliances
- Included: Dishwasher, Dryer, Washer
- Laundry: In Unit
Features
- Walk In Closet
Interior area
- Total interior livable area: 1,480 sqft
Property
Parking
- Parking features: Attached, Off Street
- Has attached garage: Yes
- Details: Contact manager
Features
- Patio & porch: Patio
- Exterior features: Lawn, No Utilities included in rent, Pin code access for all entry doors, Quartz countertops throughout, Walk In Closet
Details
- Parcel number: 22304290030000
Construction
Type & style
- Home type: SingleFamily
- Property subtype: Single Family Residence
Community & HOA
Location
- Region: Midvale
Financial & listing details
- Lease term: 1 Year
Price history
| Date | Event | Price |
|---|---|---|
| 9/23/2025 | Price change | $2,550+2%$2/sqft |
Source: Zillow Rentals | ||
| 9/21/2025 | Price change | $2,500-5.7%$2/sqft |
Source: Zillow Rentals | ||
| 8/15/2025 | Price change | $2,650+2.9%$2/sqft |
Source: Zillow Rentals | ||
| 8/5/2025 | Price change | $2,575-2.8%$2/sqft |
Source: Zillow Rentals | ||
| 7/18/2025 | Price change | $2,650-0.9%$2/sqft |
Source: Zillow Rentals | ||

