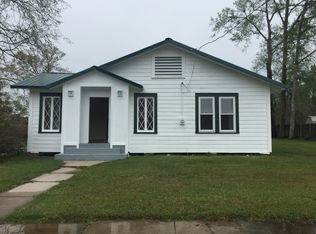Sold
Price Unknown
503 E Center St, Dequincy, LA 70633
3beds
1,423sqft
Single Family Residence, Residential
Built in 2014
10,018.8 Square Feet Lot
$214,700 Zestimate®
$--/sqft
$1,411 Estimated rent
Home value
$214,700
$204,000 - $225,000
$1,411/mo
Zestimate® history
Loading...
Owner options
Explore your selling options
What's special
BEAUTIFUL MOVE IN READY HOME! located in a great location of Dequincy! This home features a 3-bedroom 2-bathroom open floor scheme. Very modernized and well maintained. The home features a very spacious entrance flowing from the living room to the dining area and high ceilings throughout. The master bathroom features jack and jill sinks and a walk-in tile shower along with a walk-in closet in the master bedroom. Entertaining family will be easy with a covered carport and a fenced in backyard allowing kids to play and explore. There is also a storage building that will stay that allows room for a workshop or more storage for lawn maintenance. Schedule your showing today!
Zillow last checked: 8 hours ago
Listing updated: July 11, 2025 at 11:23am
Listed by:
BRENDAN DEVILLE 337-244-4994,
Flavin Realty, Inc.
Bought with:
Sabryna Kennedy
EXIT Bayou Realty
Source: SWLAR,MLS#: SWL23005542
Facts & features
Interior
Bedrooms & bathrooms
- Bedrooms: 3
- Bathrooms: 2
- Full bathrooms: 2
- Main level bathrooms: 2
- Main level bedrooms: 3
Bathroom
- Features: Double Vanity, Granite Counters, HollywoodBathroom, Walk-in shower
Kitchen
- Features: Granite Counters, Pantry
Heating
- Central, Electric
Cooling
- Central Air, Ceiling Fan(s)
Appliances
- Included: Dishwasher, Electric Oven, Disposal
- Laundry: Electric Dryer Hookup, Washer Hookup
Features
- Bathtub, Ceiling Fan(s), Crown Molding, Granite Counters, High Ceilings, Kitchen Island, Open Floorplan, Pantry, Shower, Shower in Tub, Eating Area In Dining Room
- Windows: Blinds, Double Pane Windows, Shutters
- Has basement: No
- Has fireplace: No
- Fireplace features: None
- Common walls with other units/homes: No Common Walls
Interior area
- Total structure area: 1,408
- Total interior livable area: 1,423 sqft
Property
Parking
- Total spaces: 2
- Parking features: Paved, Driveway
- Carport spaces: 2
- Has uncovered spaces: Yes
Features
- Levels: One
- Stories: 1
- Patio & porch: Covered, Front Porch, Patio
- Exterior features: Lighting, Rain Gutters
- Fencing: Wood,Fenced
Lot
- Size: 10,018 sqft
- Dimensions: 62 x 160
- Features: Front Yard, Lawn, Regular Lot, Yard
Details
- Additional structures: Storage, Workshop
- Parcel number: 00737984A
- Zoning description: Residential
- Special conditions: Standard
- Other equipment: Satellite Dish
Construction
Type & style
- Home type: SingleFamily
- Architectural style: Acadian
- Property subtype: Single Family Residence, Residential
Materials
- Brick, HardiPlank Type
- Foundation: Slab
- Roof: Shingle
Condition
- Updated/Remodeled
- New construction: No
- Year built: 2014
Utilities & green energy
- Electric: Electricity - On Property
- Sewer: Public Sewer
- Water: Public
- Utilities for property: Cable Available, Sewer Connected, Water Connected
Community & neighborhood
Security
- Security features: Security Lights, Smoke Detector(s), Security System
Location
- Region: Dequincy
- Subdivision: Wasey Sub
HOA & financial
HOA
- Has HOA: No
Other
Other facts
- Road surface type: Paved
Price history
| Date | Event | Price |
|---|---|---|
| 10/11/2023 | Sold | -- |
Source: SWLAR #SWL23005542 Report a problem | ||
| 9/20/2023 | Pending sale | $220,000$155/sqft |
Source: Greater Southern MLS #SWL23005542 Report a problem | ||
| 8/30/2023 | Listed for sale | $220,000$155/sqft |
Source: Greater Southern MLS #SWL23005542 Report a problem | ||
Public tax history
| Year | Property taxes | Tax assessment |
|---|---|---|
| 2024 | $1,374 +0.1% | $14,580 |
| 2023 | $1,373 +0.8% | $14,580 |
| 2022 | $1,363 -4.8% | $14,580 |
Find assessor info on the county website
Neighborhood: 70633
Nearby schools
GreatSchools rating
- NADequincy Primary SchoolGrades: PK-2Distance: 0.7 mi
- 6/10Dequincy Middle SchoolGrades: 6-8Distance: 1.5 mi
- 7/10Dequincy High SchoolGrades: 9-12Distance: 0.9 mi
Schools provided by the listing agent
- Elementary: DeQuincy
- Middle: DeQuincy
- High: DeQuincy
Source: SWLAR. This data may not be complete. We recommend contacting the local school district to confirm school assignments for this home.
