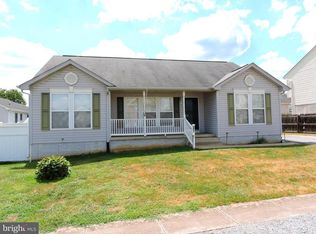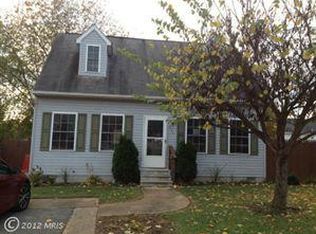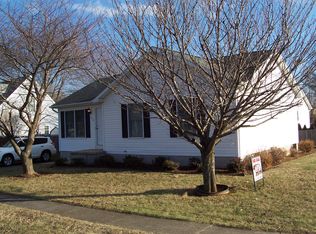Sold for $330,000 on 07/02/24
$330,000
503 E 6th Ave, Ranson, WV 25438
4beds
1,804sqft
Single Family Residence
Built in 1994
5,628 Square Feet Lot
$344,700 Zestimate®
$183/sqft
$2,203 Estimated rent
Home value
$344,700
$307,000 - $390,000
$2,203/mo
Zestimate® history
Loading...
Owner options
Explore your selling options
What's special
Introducing a charming split foyer home nestled on a desirable corner lot that has been loved by its original owner. The front of the home features partial brick and a lovely stamped concrete sidewalk that leads to the entrance, offering a warm welcome to this inviting residence. Inside, the upper-level showcases hardwood flooring. Ceiling fans have been installed in each room for added comfort and energy efficiency. The kitchen features a new backsplash, stainless steel appliances, a new dishwasher, and new countertops that make meal preparation a delight. The primary bedroom on the main level includes an attached half bath. The bedrooms boast fresh carpet installed in 2022 and 2024, ensuring a plush and comfortable atmosphere. The roof was also recently replaced in 2020, offering peace of mind and durability. Descend to the partially finished basement, where you'll find a spacious rec room area, perfect for a variety of activities. This level also houses a second primary bedroom complete with an attached bath and a walk-in closet, providing a private and comfortable living space. The laundry area is conveniently located off the primary bedroom. The unfinished portion of the basement offers excellent storage potential, allowing you to keep your home organized and tidy. The back yard boasts a vinyl fence with low-maintenance river rock landscaping. The backyard includes a deck, awning, as well as a stamped concrete patio that adds a touch of elegance. An additional attached shed and a separate standalone shed provide ample storage for all your gardening and outdoor equipment. This split foyer home combines thoughtful design with functional features, making it a wonderful place to call home.
Zillow last checked: 8 hours ago
Listing updated: September 23, 2024 at 02:35pm
Listed by:
Tracy S Kable 304-725-1918,
Kable Team Realty,
Co-Listing Agent: Lauryn N Carper 304-707-3498,
Kable Team Realty
Bought with:
Robert Bir, WVA210040158
Samson Properties
Source: Bright MLS,MLS#: WVJF2011924
Facts & features
Interior
Bedrooms & bathrooms
- Bedrooms: 4
- Bathrooms: 3
- Full bathrooms: 2
- 1/2 bathrooms: 1
- Main level bathrooms: 2
- Main level bedrooms: 3
Basement
- Area: 700
Heating
- Heat Pump, Electric
Cooling
- Ceiling Fan(s), Central Air, Electric
Appliances
- Included: Microwave, Dishwasher, Disposal, Dryer, Exhaust Fan, Ice Maker, Oven/Range - Electric, Refrigerator, Stainless Steel Appliance(s), Washer, Water Heater, Electric Water Heater
- Laundry: In Basement, Dryer In Unit, Hookup, Washer In Unit, Laundry Room
Features
- Built-in Features, Ceiling Fan(s), Combination Dining/Living, Dining Area, Floor Plan - Traditional, Primary Bath(s), Bathroom - Stall Shower, Bathroom - Tub Shower, Walk-In Closet(s), Dry Wall, Paneled Walls
- Flooring: Carpet, Ceramic Tile, Hardwood, Vinyl, Wood
- Doors: Storm Door(s)
- Windows: Screens, Vinyl Clad, Window Treatments
- Basement: Connecting Stairway,Heated,Improved,Interior Entry,Exterior Entry,Partially Finished,Rear Entrance,Shelving,Sump Pump,Walk-Out Access,Windows
- Number of fireplaces: 1
- Fireplace features: Electric, Free Standing, Mantel(s), Screen
Interior area
- Total structure area: 1,804
- Total interior livable area: 1,804 sqft
- Finished area above ground: 1,104
- Finished area below ground: 700
Property
Parking
- Parking features: Driveway, Off Street, Other
- Has uncovered spaces: Yes
Accessibility
- Accessibility features: None
Features
- Levels: Split Foyer,Two
- Stories: 2
- Patio & porch: Deck, Patio
- Exterior features: Awning(s), Lighting, Storage, Street Lights
- Pool features: None
- Fencing: Back Yard,Vinyl
- Has view: Yes
- View description: Garden, Street
- Frontage type: Road Frontage
Lot
- Size: 5,628 sqft
- Features: Corner Lot, Front Yard, Landscaped, Level, Rear Yard, SideYard(s)
Details
- Additional structures: Above Grade, Below Grade
- Parcel number: 08 5020600000000
- Zoning: 101
- Special conditions: Standard
Construction
Type & style
- Home type: SingleFamily
- Property subtype: Single Family Residence
Materials
- Asphalt, Brick Front, Concrete, Stick Built, Vinyl Siding
- Foundation: Concrete Perimeter
- Roof: Architectural Shingle,Asphalt
Condition
- New construction: No
- Year built: 1994
Utilities & green energy
- Electric: 120/240V
- Sewer: Public Sewer
- Water: Public
- Utilities for property: Cable Available, Electricity Available, Phone Available, Sewer Available, Water Available, Cable, DSL, LTE Internet Service
Community & neighborhood
Security
- Security features: Smoke Detector(s)
Location
- Region: Ranson
- Subdivision: Ranson Estates
- Municipality: Ranson
Other
Other facts
- Listing agreement: Exclusive Right To Sell
- Listing terms: Cash,Conventional,FHA,USDA Loan,VA Loan
- Ownership: Fee Simple
- Road surface type: Paved
Price history
| Date | Event | Price |
|---|---|---|
| 7/2/2024 | Sold | $330,000-2.9%$183/sqft |
Source: | ||
| 6/9/2024 | Pending sale | $340,000$188/sqft |
Source: | ||
| 6/5/2024 | Price change | $340,000-2.9%$188/sqft |
Source: | ||
| 5/24/2024 | Listed for sale | $350,000$194/sqft |
Source: | ||
Public tax history
| Year | Property taxes | Tax assessment |
|---|---|---|
| 2025 | $1,790 +3.2% | $127,900 +4.8% |
| 2024 | $1,735 +0.2% | $122,100 |
| 2023 | $1,731 +6.3% | $122,100 +8.1% |
Find assessor info on the county website
Neighborhood: 25438
Nearby schools
GreatSchools rating
- 3/10Ranson Elementary SchoolGrades: PK-5Distance: 0.5 mi
- 7/10Wildwood Middle SchoolGrades: 6-8Distance: 4.1 mi
- 7/10Jefferson High SchoolGrades: 9-12Distance: 3.8 mi
Schools provided by the listing agent
- District: Jefferson County Schools
Source: Bright MLS. This data may not be complete. We recommend contacting the local school district to confirm school assignments for this home.

Get pre-qualified for a loan
At Zillow Home Loans, we can pre-qualify you in as little as 5 minutes with no impact to your credit score.An equal housing lender. NMLS #10287.
Sell for more on Zillow
Get a free Zillow Showcase℠ listing and you could sell for .
$344,700
2% more+ $6,894
With Zillow Showcase(estimated)
$351,594

