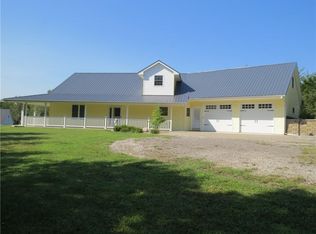Sold
Price Unknown
503 E 2nd St, Stanberry, MO 64489
3beds
1,440sqft
Single Family Residence
Built in 1999
0.51 Acres Lot
$175,300 Zestimate®
$--/sqft
$1,176 Estimated rent
Home value
$175,300
$163,000 - $188,000
$1,176/mo
Zestimate® history
Loading...
Owner options
Explore your selling options
What's special
3 bedroom 2 bathroom with nice kitchen on a corner lot with room for garden. The oversized garage has plenty of room for storage. Nice windbreak gives lots of privacy and has fenced in area for pets. Come spring you will love the landscaping and fruit trees. Home is being sold with the kitchen appliances and the washer and dryer. This home has very few steps and an open floorplan. Come check it out.
Zillow last checked: 8 hours ago
Listing updated: March 28, 2024 at 12:51pm
Listing Provided by:
Kelli Hagey 660-582-1856,
Twaddle Realty, Inc.
Bought with:
EDWARD BRADY
UNITED COUNTRY PROPERTY SOLUTI
Source: Heartland MLS as distributed by MLS GRID,MLS#: 2472024
Facts & features
Interior
Bedrooms & bathrooms
- Bedrooms: 3
- Bathrooms: 2
- Full bathrooms: 2
Primary bedroom
- Features: All Carpet, Ceiling Fan(s)
- Level: First
- Area: 168 Square Feet
- Dimensions: 14 x 12
Bedroom 2
- Features: All Carpet
- Level: First
- Area: 108 Square Feet
- Dimensions: 12 x 9
Bedroom 3
- Features: All Carpet
- Level: First
- Area: 108 Square Feet
- Dimensions: 12 x 9
Primary bathroom
- Features: Linoleum
- Level: First
- Area: 96 Square Feet
- Dimensions: 12 x 8
Bathroom 2
- Features: Linoleum
- Level: First
- Area: 48 Square Feet
- Dimensions: 8 x 6
Kitchen
- Features: Ceiling Fan(s), Kitchen Island, Linoleum
- Level: First
- Area: 350 Square Feet
- Dimensions: 25 x 14
Laundry
- Features: Other
- Level: First
- Area: 56 Square Feet
- Dimensions: 7 x 8
Living room
- Features: All Carpet, Carpet, Ceiling Fan(s)
- Level: First
- Area: 196 Square Feet
- Dimensions: 14 x 14
Utility room
- Features: Linoleum
- Level: First
- Area: 36 Square Feet
- Dimensions: 6 x 6
Heating
- Forced Air, Natural Gas
Cooling
- Electric
Appliances
- Included: Dishwasher, Disposal, Dryer, Microwave, Refrigerator, Washer
- Laundry: In Garage, Laundry Room
Features
- Ceiling Fan(s), Custom Cabinets, Kitchen Island, Walk-In Closet(s)
- Flooring: Carpet, Vinyl
- Doors: Storm Door(s)
- Basement: Crawl Space
- Has fireplace: No
Interior area
- Total structure area: 1,440
- Total interior livable area: 1,440 sqft
- Finished area above ground: 1,440
- Finished area below ground: 0
Property
Parking
- Total spaces: 2
- Parking features: Attached, Garage Door Opener
- Attached garage spaces: 2
Features
- Patio & porch: Deck
- Spa features: Bath
Lot
- Size: 0.51 Acres
- Dimensions: 150 x 150
- Features: City Limits, City Lot, Corner Lot
Details
- Parcel number: 060932030418
Construction
Type & style
- Home type: SingleFamily
- Architectural style: Traditional
- Property subtype: Single Family Residence
Materials
- Metal Siding
- Roof: Metal
Condition
- Year built: 1999
Utilities & green energy
- Sewer: Public Sewer
- Water: Public
Community & neighborhood
Location
- Region: Stanberry
- Subdivision: Other
HOA & financial
HOA
- Has HOA: No
Other
Other facts
- Listing terms: Cash,Conventional,FHA,USDA Loan,VA Loan
- Ownership: Private
Price history
| Date | Event | Price |
|---|---|---|
| 3/28/2024 | Sold | -- |
Source: | ||
| 3/2/2024 | Pending sale | $169,900$118/sqft |
Source: | ||
| 2/10/2024 | Listed for sale | $169,900+11%$118/sqft |
Source: | ||
| 3/15/2023 | Sold | -- |
Source: | ||
| 2/4/2023 | Pending sale | $153,000$106/sqft |
Source: | ||
Public tax history
| Year | Property taxes | Tax assessment |
|---|---|---|
| 2024 | $1,474 +4.9% | $15,230 |
| 2023 | $1,405 +14.9% | $15,230 +14.6% |
| 2022 | $1,223 +4.2% | $13,290 |
Find assessor info on the county website
Neighborhood: 64489
Nearby schools
GreatSchools rating
- 6/10Stanberry Elementary SchoolGrades: PK-6Distance: 0.4 mi
- 7/10Stanberry High SchoolGrades: 7-12Distance: 0.4 mi
Schools provided by the listing agent
- Elementary: Stanberry
- Middle: Stanberry
- High: Stanberry
Source: Heartland MLS as distributed by MLS GRID. This data may not be complete. We recommend contacting the local school district to confirm school assignments for this home.
