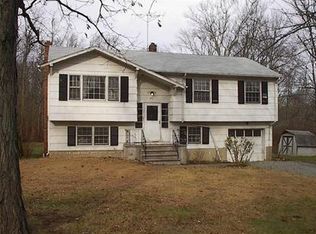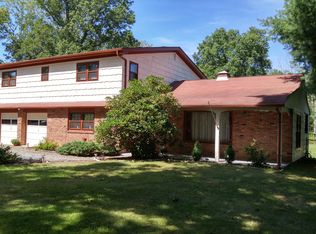Pure tranquility at this 14+ acre horse farm in Long Valley, Morris County --- within an hour to New York City! The serene setting of Rocking Horse Farm & its spectacular sunsets create a lifestyle! Custom 3 bed 3 bath Colonial home w/ charming porch showcases 3600 sq ft of country living! Random Southern pine floors through 1st floor & views from every window create a cozy living space! Sunken family room w/ fireplace opening onto bluestone patio provides amazing entertaining space. Master bedroom suite in separate wing of home. Bonus loft space w/ separate entrance. This equestrian property includes: 20 stall barn w/ feed room/tack room/office; 120x240 outdoor sand riding arena; lush pastures w/ run-in sheds.Farm assessed, bring your vision - horses, small livestock, organics, flower farm, herbary, more!
This property is off market, which means it's not currently listed for sale or rent on Zillow. This may be different from what's available on other websites or public sources.

