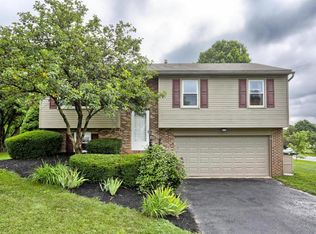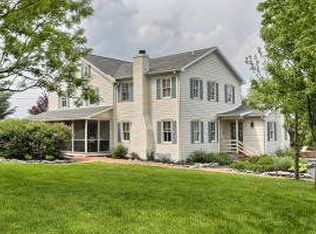Sold for $365,000
$365,000
503 Deer Run Rd, Lititz, PA 17543
3beds
1,560sqft
Single Family Residence
Built in 1982
0.34 Acres Lot
$379,200 Zestimate®
$234/sqft
$2,094 Estimated rent
Home value
$379,200
$360,000 - $402,000
$2,094/mo
Zestimate® history
Loading...
Owner options
Explore your selling options
What's special
Welcome to this move in ready ranch home just outside of Lititz! Home offers 3 bedrooms, fully finished basement for your family room or mancave and a nice office or craft room. The propane stove will make this space cozy on those cold winter days. The attached 2 car garage walks into the kitchen for ease in bringing in the groceries and don't miss the nice sized deck to relax and enjoy those cool summer evenings or your morning coffee overlooking the expansive back yard with a garden area, fire pit area and a nice sized he/she shed! Schedule your private showing today! **Offer received please have all offers to Debby by Sunday June 1st at 5pm**
Zillow last checked: 8 hours ago
Listing updated: June 27, 2025 at 05:02am
Listed by:
Debby Moore 717-475-1603,
Kingsway Realty - Ephrata
Bought with:
Donna Shaw, RS220269L
RE/MAX SmartHub Realty
Source: Bright MLS,MLS#: PALA2070682
Facts & features
Interior
Bedrooms & bathrooms
- Bedrooms: 3
- Bathrooms: 1
- Full bathrooms: 1
- Main level bathrooms: 1
- Main level bedrooms: 3
Family room
- Level: Lower
Office
- Level: Lower
Heating
- Baseboard, Electric, Propane
Cooling
- Central Air, Electric
Appliances
- Included: Microwave, Oven/Range - Electric, Refrigerator, Electric Water Heater
- Laundry: In Basement
Features
- Bathroom - Tub Shower, Ceiling Fan(s), Combination Kitchen/Dining, Entry Level Bedroom, Floor Plan - Traditional
- Flooring: Carpet
- Windows: Replacement
- Basement: Finished
- Has fireplace: No
Interior area
- Total structure area: 1,560
- Total interior livable area: 1,560 sqft
- Finished area above ground: 960
- Finished area below ground: 600
Property
Parking
- Total spaces: 2
- Parking features: Garage Faces Front, Attached, Driveway
- Attached garage spaces: 2
- Has uncovered spaces: Yes
Accessibility
- Accessibility features: None
Features
- Levels: One
- Stories: 1
- Pool features: None
Lot
- Size: 0.34 Acres
- Features: Rural
Details
- Additional structures: Above Grade, Below Grade
- Parcel number: 6005019200000
- Zoning: RESIDENTIAL
- Special conditions: Standard
Construction
Type & style
- Home type: SingleFamily
- Architectural style: Ranch/Rambler
- Property subtype: Single Family Residence
Materials
- Frame, Metal Siding
- Foundation: Block
- Roof: Architectural Shingle
Condition
- New construction: No
- Year built: 1982
Utilities & green energy
- Sewer: Public Sewer
- Water: Well
Community & neighborhood
Location
- Region: Lititz
- Subdivision: Deer Run Estates
- Municipality: WARWICK TWP
Other
Other facts
- Listing agreement: Exclusive Right To Sell
- Listing terms: Cash,Conventional
- Ownership: Fee Simple
Price history
| Date | Event | Price |
|---|---|---|
| 6/27/2025 | Sold | $365,000+10.6%$234/sqft |
Source: | ||
| 6/2/2025 | Pending sale | $329,900$211/sqft |
Source: | ||
| 5/30/2025 | Listed for sale | $329,900+110.1%$211/sqft |
Source: | ||
| 10/20/2015 | Sold | $157,000+42.1%$101/sqft |
Source: Public Record Report a problem | ||
| 5/28/1999 | Sold | $110,500$71/sqft |
Source: Public Record Report a problem | ||
Public tax history
| Year | Property taxes | Tax assessment |
|---|---|---|
| 2025 | $3,306 +0.6% | $167,600 |
| 2024 | $3,286 +0.5% | $167,600 |
| 2023 | $3,271 | $167,600 |
Find assessor info on the county website
Neighborhood: 17543
Nearby schools
GreatSchools rating
- 6/10John Beck El SchoolGrades: K-6Distance: 0.5 mi
- 7/10Warwick Middle SchoolGrades: 7-9Distance: 2.1 mi
- 9/10Warwick Senior High SchoolGrades: 9-12Distance: 2 mi
Schools provided by the listing agent
- District: Warwick
Source: Bright MLS. This data may not be complete. We recommend contacting the local school district to confirm school assignments for this home.
Get pre-qualified for a loan
At Zillow Home Loans, we can pre-qualify you in as little as 5 minutes with no impact to your credit score.An equal housing lender. NMLS #10287.
Sell with ease on Zillow
Get a Zillow Showcase℠ listing at no additional cost and you could sell for —faster.
$379,200
2% more+$7,584
With Zillow Showcase(estimated)$386,784

