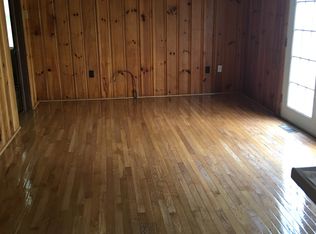Sold for $250,000
$250,000
503 Davidson St, Clinton, SC 29325
4beds
1,350sqft
Single Family Residence, Residential
Built in ----
0.35 Acres Lot
$251,600 Zestimate®
$185/sqft
$1,515 Estimated rent
Home value
$251,600
Estimated sales range
Not available
$1,515/mo
Zestimate® history
Loading...
Owner options
Explore your selling options
What's special
Own Your Dream Home w/Someone Else Paying the Mortgage! That's Right, Charming Move-In Ready Cottage comes with Income-Producing Apartment Ready for a New Tenant! Better Yet It Offers a & Detached Garage/Workshop and it has – No HOA! WHHOOHOOO!! This Cute Cottage features: A bright white kitchen with granite countertops and stainless steel appliances, A spacious dining room that opens into a huge great room w/fireplace Gleaming hardwood floors, new windows, and abundant natural light Three generous bedrooms, a renovated bath, and a cozy sunroom perfect for Relaxing Rocking Chair Sunday Afternoons! The detached rear apartment is ideal for guests, in-laws, or rental income, while the detached garage makes the perfect workshop, hobby space, or man cave! This One Comes w/NEW WINDOWS, NEW ROOF & NEW HVAC!! Are You Kidding Me?? All this and Rental Income too?? Grab Your Running Shoes to Tour this Home Today!! Set on a quiet street with no HOA, this unique property offers income, space, versatility, and location all in one Beautiful Cottage! Located in the heart of Clinton, SC—just minutes from local shops, dining, and the college campus—this special home is ready for you to move in and make it your own. Don’t miss out—homes like this don’t come around often. Don’t miss your chance to own this rare gem—schedule your tour today!
Zillow last checked: 8 hours ago
Listing updated: September 10, 2025 at 06:23am
Listed by:
Melissa Patton 864-923-7924,
Keller Williams One
Bought with:
Heather Winters
Epique Realty Inc
Source: Greater Greenville AOR,MLS#: 1559593
Facts & features
Interior
Bedrooms & bathrooms
- Bedrooms: 4
- Bathrooms: 2
- Full bathrooms: 2
- Main level bathrooms: 2
- Main level bedrooms: 4
Primary bedroom
- Area: 132
- Dimensions: 12 x 11
Bedroom 2
- Area: 110
- Dimensions: 11 x 10
Bedroom 3
- Area: 100
- Dimensions: 10 x 10
Bedroom 4
- Area: 120
- Dimensions: 12 x 10
Primary bathroom
- Features: Full Bath, Tub/Shower, Fireplace
- Level: Main
Dining room
- Area: 100
- Dimensions: 10 x 10
Family room
- Area: 180
- Dimensions: 15 x 12
Kitchen
- Area: 96
- Dimensions: 12 x 8
Heating
- Forced Air, Natural Gas
Cooling
- Central Air, Electric
Appliances
- Included: Dishwasher, Free-Standing Electric Range, Microwave, Gas Water Heater
- Laundry: 1st Floor, Walk-in, Electric Dryer Hookup, Washer Hookup, Laundry Room
Features
- Ceiling Fan(s), Granite Counters
- Flooring: Wood, Luxury Vinyl
- Windows: Tilt Out Windows, Vinyl/Aluminum Trim
- Basement: None
- Number of fireplaces: 1
- Fireplace features: Masonry
Interior area
- Total structure area: 1,369
- Total interior livable area: 1,350 sqft
Property
Parking
- Total spaces: 2
- Parking features: Detached, Concrete
- Garage spaces: 2
- Has uncovered spaces: Yes
Features
- Levels: One
- Stories: 1
Lot
- Size: 0.35 Acres
- Features: 1/2 Acre or Less
- Topography: Level
Details
- Parcel number: 9010708011
Construction
Type & style
- Home type: SingleFamily
- Architectural style: Ranch,Craftsman
- Property subtype: Single Family Residence, Residential
Materials
- Aluminum Siding
- Foundation: Crawl Space
- Roof: Architectural
Utilities & green energy
- Sewer: Public Sewer
- Water: Public
- Utilities for property: Cable Available
Community & neighborhood
Community
- Community features: None
Location
- Region: Clinton
- Subdivision: None
Other
Other facts
- Listing terms: USDA Loan
Price history
| Date | Event | Price |
|---|---|---|
| 9/5/2025 | Sold | $250,000+4.2%$185/sqft |
Source: | ||
| 7/15/2025 | Contingent | $239,900$178/sqft |
Source: | ||
| 7/15/2025 | Price change | $239,900-2.4%$178/sqft |
Source: | ||
| 7/11/2025 | Listed for sale | $245,900-1.6%$182/sqft |
Source: | ||
| 7/6/2025 | Contingent | $250,000$185/sqft |
Source: | ||
Public tax history
| Year | Property taxes | Tax assessment |
|---|---|---|
| 2024 | $1,932 +12.3% | $4,520 |
| 2023 | $1,720 -1.3% | $4,520 |
| 2022 | $1,743 +4% | $4,520 +9.2% |
Find assessor info on the county website
Neighborhood: 29325
Nearby schools
GreatSchools rating
- 3/10Eastside Elementary SchoolGrades: K-5Distance: 1.1 mi
- 4/10Bell Street Middle SchoolGrades: 6-8Distance: 0.4 mi
- 6/10Clinton High SchoolGrades: 9-12Distance: 1.1 mi
Schools provided by the listing agent
- Elementary: Eastside
- Middle: Clinton Middle School
- High: Clinton
Source: Greater Greenville AOR. This data may not be complete. We recommend contacting the local school district to confirm school assignments for this home.
Get a cash offer in 3 minutes
Find out how much your home could sell for in as little as 3 minutes with a no-obligation cash offer.
Estimated market value$251,600
Get a cash offer in 3 minutes
Find out how much your home could sell for in as little as 3 minutes with a no-obligation cash offer.
Estimated market value
$251,600
