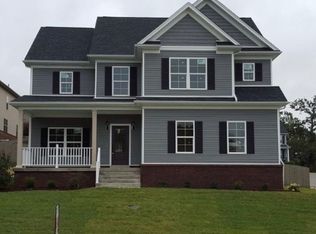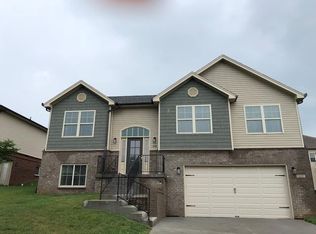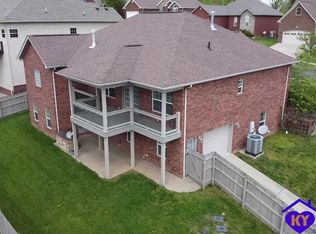Sold for $355,000
$355,000
503 Covington Ridge Rd, Elizabethtown, KY 42701
3beds
2,240sqft
Single Family Residence
Built in 2015
7,405.2 Square Feet Lot
$366,500 Zestimate®
$158/sqft
$2,112 Estimated rent
Home value
$366,500
$348,000 - $385,000
$2,112/mo
Zestimate® history
Loading...
Owner options
Explore your selling options
What's special
OFFER ACCEPTED--SELLER TAKING BACKUPS!! The functional floor plan perfectly enhances a warm and welcoming interior that is light and uplifting and contains a flow-through living/dining area. Designed for gatherings and casual entertaining, this efficiently designed, eat-in kitchen that has been well-maintained and is outfitted with stainless-steel appliances, granite countertops, white cabinetry, space-efficient pantry, over-the-range microwave, and a smooth-top stove. Find a restful hideaway in the ample master-on-main suite that offers an ensuite bathroom, walk-in closet and impressive. Designed with relaxation in mind and is beautifully appointed with separate walk-in tiled shower, double sinks, soaker tub and tiled flooring. The house includes hardwood floors throughout the main living space. Situated in a desirable section of Hardin County. Experience everything that this city and community offers. Avoid traffic headaches by accessing the main roads of Elizabethtown only minutes away. Be prepared for 'love at first sight'. Schedule your private tour today.
Zillow last checked: 8 hours ago
Listing updated: January 28, 2025 at 05:32am
Listed by:
Robin M Cole 502-644-0948,
RE/MAX Executive Group, Inc.
Bought with:
Veronica L Paulk, 247488
Schuler Bauer Real Estate Services ERA Powered
Source: GLARMLS,MLS#: 1639106
Facts & features
Interior
Bedrooms & bathrooms
- Bedrooms: 3
- Bathrooms: 3
- Full bathrooms: 2
- 1/2 bathrooms: 1
Primary bedroom
- Level: First
Bedroom
- Level: Second
Bedroom
- Level: Second
Primary bathroom
- Description: SOAKING TUB, TILED SHOWER, DOUBLE VANITY
- Level: First
Half bathroom
- Level: First
Full bathroom
- Level: Second
Dining area
- Level: First
Dining room
- Level: First
Kitchen
- Description: EAT IN, GRANITE COUNTERS
- Level: First
Laundry
- Level: First
Living room
- Description: WOOD FLOORING
- Level: First
Other
- Description: BONUS ROOM
- Level: Second
Heating
- Heat Pump
Cooling
- Central Air
Features
- Basement: Unfinished
- Has fireplace: No
Interior area
- Total structure area: 2,240
- Total interior livable area: 2,240 sqft
- Finished area above ground: 2,240
- Finished area below ground: 0
Property
Parking
- Total spaces: 2
- Parking features: Attached, Entry Front
- Attached garage spaces: 2
Features
- Stories: 2
- Patio & porch: Deck, Porch
- Fencing: None
Lot
- Size: 7,405 sqft
Details
- Parcel number: 2000005039
Construction
Type & style
- Home type: SingleFamily
- Property subtype: Single Family Residence
Materials
- Vinyl Siding, Brick
- Roof: Shingle
Condition
- Year built: 2015
Utilities & green energy
- Sewer: Public Sewer
- Water: Public
- Utilities for property: Electricity Connected
Community & neighborhood
Location
- Region: Elizabethtown
- Subdivision: Covington Ridge
HOA & financial
HOA
- Has HOA: No
Price history
| Date | Event | Price |
|---|---|---|
| 10/17/2023 | Sold | $355,000+1.7%$158/sqft |
Source: | ||
| 9/18/2023 | Pending sale | $349,000$156/sqft |
Source: | ||
| 9/18/2023 | Listing removed | -- |
Source: Zillow Rentals Report a problem | ||
| 9/8/2023 | Listed for rent | $2,200$1/sqft |
Source: Zillow Rentals Report a problem | ||
| 9/8/2023 | Listing removed | -- |
Source: Zillow Rentals Report a problem | ||
Public tax history
| Year | Property taxes | Tax assessment |
|---|---|---|
| 2023 | $2,626 | $319,000 |
| 2022 | $2,626 | $319,000 +29.5% |
| 2021 | $2,626 | $246,300 +14.1% |
Find assessor info on the county website
Neighborhood: 42701
Nearby schools
GreatSchools rating
- 6/10Heartland Elementary SchoolGrades: PK-5Distance: 1.3 mi
- 5/10Bluegrass Middle SchoolGrades: 6-8Distance: 1.7 mi
- 8/10John Hardin High SchoolGrades: 9-12Distance: 1.9 mi

Get pre-qualified for a loan
At Zillow Home Loans, we can pre-qualify you in as little as 5 minutes with no impact to your credit score.An equal housing lender. NMLS #10287.


