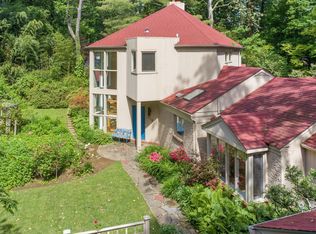Wow! Exciting Custom Design * Spacious New Construction made to appear a Country Farmhouse with a Wonderfully Old-Fashioned Metal-roofed Porch * Interior is Open, Flowing and Bright more of a Contemporary Design * Nestled on a 1-acre lot in Sought-after Wayne * Radnor Schools * Glorious Kitchen with Interesting state-of-the-art Honed Granite Countertops * Dramatic 2-Story Entry * Living Room and Dining Room flow beautifully together; Kitchen is Open to the Family/Breakfast Rooms * Extensive Millwork and Wainscoting * 9-foot Ceilings * Deep Windowsills * Crown Molding * Second Floor boasts a Large Master Bedroom/Bath Suite with Custom Walk-in Closets...Luxurious Master Bath with Double Vanities/Floating Whirlpool Tub * 2nd Level: 3 Additional Bedrooms, 3 Baths and Laundry * 23 x 16 Bonus Room above Garage could be a 5th Bedroom, Art Studio, Playroom, Home Office so Bring your Imagination! 3-car garage * Rear Patio depends on offer * Shower Doors (Frameless) just installed * 17 Lengths of stockade fencing just installed along back of the property adding privacy * Fencing and Gate in Front of property are in progress (permit obtained)* Additional pine trees or Leland Cypresses about to happen along Front of Property * Home is angled and far back from Conestoga Road and now with additional trees, fencing and facing the Radnor Trail primarily, the road will disappear. Just a few steps from the Popular Radnor Trail and Minutes to Downtown Wayne * Builder kept the footprint of the original house so taxes should be reasonable * Quality Construction * Location, Location, Location * Builder advises there is $1.4mm in the project! Excellent Value! ....Immediate Occupancy if a Quick Sale is Desired! 2019-06-21
This property is off market, which means it's not currently listed for sale or rent on Zillow. This may be different from what's available on other websites or public sources.
