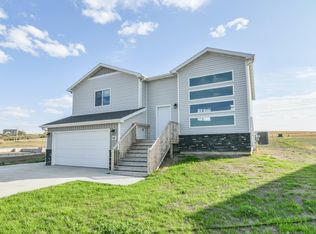Sold
Price Unknown
503 Cobblestone Loop SW, Mandan, ND 58554
3beds
1,800sqft
Single Family Residence
Built in 2022
0.32 Acres Lot
$405,500 Zestimate®
$--/sqft
$2,760 Estimated rent
Home value
$405,500
Estimated sales range
Not available
$2,760/mo
Zestimate® history
Loading...
Owner options
Explore your selling options
What's special
Welcome to your Beautiful New Home built by Verity Homes! It has 3 bedrooms, 2.5 baths, with 1,800 sq ft, complete with a 3-stall garage. The main floor features the kitchen, dining, living, half bath and laundry! The kitchen features custom shaker cabinets, Caesarstone quartz counter tops, tiled backsplash, and Whirlpool stainless appliances. The living room is very inviting with an 18 foot ceiling. Upstairs has The Primary Suite which includes a massive walk-in closet along with a Primary Bathroom with a dual vanity and large walk-in shower. Additionally are two great sized bedrooms with walk-in closets along with a full bathroom with dual vanities. Work from home or need a study space? You will love the built in desk in the upper hall area. The 3-stall garage is finished through fire tape and includes hot & cold water, floor drain, and a gas heater rough-in. Keep your money in your pocket - this is an energy efficient home that comes with a 96% efficient furnace. Your new home also includes, vinyl plank flooring, 8ft garage doors, recessed lighting, and so much more! Call your favorite realtor today to schedule a showing!!
Zillow last checked: 8 hours ago
Listing updated: February 13, 2025 at 06:41am
Listed by:
Kaitlin A Diede 701-590-3633,
NEXTHOME LEGENDARY PROPERTIES,
Katie Zimmer 701-426-2816,
NEXTHOME LEGENDARY PROPERTIES
Bought with:
Bill H Dean, 9733
Better Homes and Gardens Real Estate Alliance Group
Source: Great North MLS,MLS#: 4010879
Facts & features
Interior
Bedrooms & bathrooms
- Bedrooms: 3
- Bathrooms: 3
- Full bathrooms: 1
- 3/4 bathrooms: 1
- 1/2 bathrooms: 1
Primary bedroom
- Level: Upper
Bedroom 2
- Level: Upper
Bedroom 3
- Level: Upper
Primary bathroom
- Level: Upper
Bathroom 2
- Description: 1/2 Bath
- Level: Main
Bathroom 3
- Level: Upper
Dining room
- Level: Main
Other
- Level: Main
Kitchen
- Level: Main
Laundry
- Level: Main
Living room
- Description: 18' Ceiling
- Features: High Ceilings
- Level: Main
Other
- Description: Flex/Desk Area
- Level: Upper
Heating
- Forced Air, Natural Gas
Cooling
- Central Air, ENERGY STAR Qualified Equipment
Appliances
- Included: Dishwasher, Disposal, Microwave, Range, Range Hood, Refrigerator
- Laundry: Main Level
Features
- Primary Bath, Walk-In Closet(s)
- Flooring: Vinyl, Carpet
- Basement: None
- Has fireplace: No
Interior area
- Total structure area: 1,800
- Total interior livable area: 1,800 sqft
- Finished area above ground: 1,800
- Finished area below ground: 0
Property
Parking
- Total spaces: 3
- Parking features: Garage Door Opener, Insulated, Lighted, Water, Triple+ Driveway, Floor Drain, Attached, Concrete
- Attached garage spaces: 3
Features
- Levels: Two
- Stories: 2
- Exterior features: Rain Gutters, Lighting
- Fencing: None
Lot
- Size: 0.32 Acres
- Dimensions: 101 x 173
- Features: Sloped, Lot - Owned, Rectangular Lot
Details
- Parcel number: 656116660
Construction
Type & style
- Home type: SingleFamily
- Property subtype: Single Family Residence
Materials
- Frame, Vinyl Siding
- Foundation: Concrete Perimeter, Slab
- Roof: Shingle
Condition
- New Construction
- New construction: Yes
- Year built: 2022
Utilities & green energy
- Sewer: Public Sewer
- Water: Public
- Utilities for property: Sewer Connected, Natural Gas Connected, Water Connected, Trash Pickup - Public, Cable Available, Electricity Connected
Community & neighborhood
Security
- Security features: Smoke Detector(s)
Location
- Region: Mandan
Other
Other facts
- Road surface type: Paved
Price history
| Date | Event | Price |
|---|---|---|
| 5/17/2024 | Sold | -- |
Source: Great North MLS #4010879 Report a problem | ||
| 3/25/2024 | Pending sale | $375,900$209/sqft |
Source: Great North MLS #4010879 Report a problem | ||
| 11/29/2023 | Listed for sale | $375,900$209/sqft |
Source: Great North MLS #4010879 Report a problem | ||
| 11/18/2023 | Listing removed | -- |
Source: Great North MLS #4010234 Report a problem | ||
| 10/9/2023 | Listed for sale | $375,900$209/sqft |
Source: Great North MLS #4010234 Report a problem | ||
Public tax history
| Year | Property taxes | Tax assessment |
|---|---|---|
| 2024 | $6,687 +2.9% | $16,776 +2.2% |
| 2023 | $6,499 +170.1% | $16,418 +26814.8% |
| 2022 | $2,406 -13.4% | $61 -95.9% |
Find assessor info on the county website
Neighborhood: 58554
Nearby schools
GreatSchools rating
- 5/10Ft Lincoln Elementary SchoolGrades: K-5Distance: 3.2 mi
- 7/10Mandan Middle SchoolGrades: 6-8Distance: 3.2 mi
- 7/10Mandan High SchoolGrades: 9-12Distance: 1.9 mi
Schools provided by the listing agent
- Elementary: Fort Lincoln
- Middle: Mandan
- High: Mandan High
Source: Great North MLS. This data may not be complete. We recommend contacting the local school district to confirm school assignments for this home.
