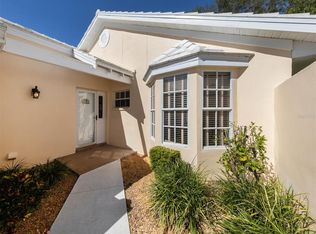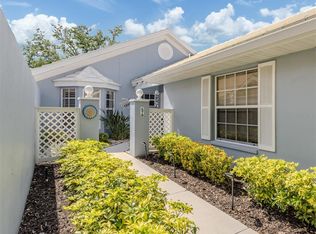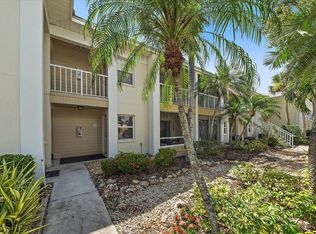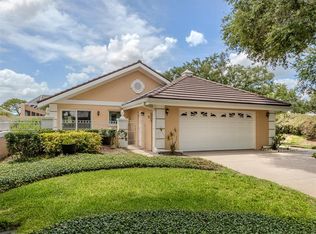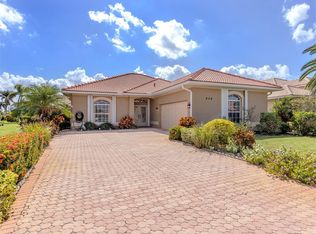IDEAL LOCATION in CLUBSIDE at the PLANTATION, a GATED, MAINTENANCE FREE community, adjacent to The Plantation Golf and Country Club. This home offers Beautiful NEW "Wood Look" Luxury Vinyl Plank Flooring throughout, 2 bedrooms and a den or optional 3rd bedroom, PLUS a Florida room with hurricane -proof windows overlooking a peaceful pond view. 2 car attached garage. TURN-KEY furnished including 65" family room TV and TV's in the primary suite, kitchen, and guest bedroom. Beautiful, large pavered driveway. The outside front entrance presents a charming and inviting place to meet and greet. Screened, covered and private side lanai with brick floor is 190 sq. ft. allowing for several seating areas. Two outside patios on either end of the lanai provide more options for gathering and grilling. Lattice privacy fence with mature, low maintenance shrubs. The entire homesite offers maximum privacy and presents many opportunities for you to put your own personal touches in the gardening beds. Tile floors in entrance, kitchen, dining room, and bathrooms; the living areas and bedrooms have carpet. Bright and open kitchen with a welcoming breakfast nook. Spacious dining and living areas connect seamlessly to the Florida room to give you functional and flexible living space. "Green" solar light tunnel in living area. Large primary bedroom suite has a separate walk-in shower, soaking tub, walk-in closet and a double closet with folding doors. The guest bedroom and den are nicely separated from the primary suite and access a guest bath with a tub/shower. The den has a screened solar-lit room with sliding glass doors. ROOF REPLACED 2017. New "TRANE" AC System. New "Weber" barbeque comes with the house. Clubside has its own renovated clubhouse, community pool, and regular events and activities. CLUBSIDE is a well maintained and well managed community that shows genuine pride of ownership. CLOSE PROXIMITY to PLANTATION GOLF & COUNTRY CLUB is a HUGE ADVANTAGE WHEN YOU LIVE IN CLUBSIDE. If you do choose to join the nearby Plantation Golf & Country Club, a variety of memberships are available. You can pick from an extensive selection of events and activities, including 2 golf courses, driving range, pickleball, tennis, bocce, 24 hr. fitness, junior olympic pool, and a full social calendar with lots of options for everyone. Here is your chance to " live the Florida lifestyle"! PERFECT LOCATION with the FLORIDA GULF BEACHES, historic DOWNTOWN VENICE, DOWNTOWN WELLEN PARK, COOL TODAY STADIUM, limitless restaurants, shopping, services, events, and recreation all nearby.
For sale
$359,000
503 Clubside Cir #47, Venice, FL 34293
3beds
1,735sqft
Est.:
Villa
Built in 1993
-- sqft lot
$-- Zestimate®
$207/sqft
$670/mo HOA
What's special
Maximum privacyLattice privacy fencePeaceful pond viewWelcoming breakfast nookLarge primary bedroom suiteSoaking tubBright and open kitchen
- 276 days |
- 434 |
- 13 |
Zillow last checked: 8 hours ago
Listing updated: December 07, 2025 at 12:08pm
Listing Provided by:
Ann Meisner 941-441-5068,
RE/MAX PALM 941-929-9090,
Carie Bradshaw 618-593-3258,
RE/MAX PALM
Source: Stellar MLS,MLS#: N6137714 Originating MLS: Venice
Originating MLS: Venice

Tour with a local agent
Facts & features
Interior
Bedrooms & bathrooms
- Bedrooms: 3
- Bathrooms: 2
- Full bathrooms: 2
Rooms
- Room types: Den/Library/Office, Florida Room, Utility Room
Primary bedroom
- Features: Walk-In Closet(s)
- Level: First
- Area: 260 Square Feet
- Dimensions: 20x13
Bedroom 2
- Features: Built-in Closet
- Level: First
- Area: 156 Square Feet
- Dimensions: 12x13
Balcony porch lanai
- Level: First
- Area: 190 Square Feet
- Dimensions: 19x10
Dining room
- Level: First
- Area: 187 Square Feet
- Dimensions: 11x17
Florida room
- Level: First
- Area: 196 Square Feet
- Dimensions: 14x14
Kitchen
- Level: First
- Area: 208 Square Feet
- Dimensions: 13x16
Living room
- Level: First
- Area: 238 Square Feet
- Dimensions: 14x17
Office
- Level: First
- Area: 143 Square Feet
- Dimensions: 11x13
Heating
- Central, Electric
Cooling
- Central Air
Appliances
- Included: Oven, Cooktop, Dishwasher, Disposal, Dryer, Electric Water Heater, Microwave, Refrigerator, Washer
- Laundry: Inside
Features
- Eating Space In Kitchen, Living Room/Dining Room Combo, Open Floorplan, Primary Bedroom Main Floor, Vaulted Ceiling(s), Walk-In Closet(s)
- Flooring: Carpet, Ceramic Tile
- Doors: Sliding Doors
- Has fireplace: No
- Furnished: Yes
Interior area
- Total structure area: 1,735
- Total interior livable area: 1,735 sqft
Video & virtual tour
Property
Parking
- Total spaces: 2
- Parking features: Garage - Attached
- Attached garage spaces: 2
Features
- Levels: One
- Stories: 1
- Exterior features: Private Mailbox
- Has view: Yes
- View description: Water, Pond
- Has water view: Yes
- Water view: Water,Pond
Lot
- Features: Near Golf Course
Details
- Parcel number: 0442141047
- Zoning: RSF2
- Special conditions: None
Construction
Type & style
- Home type: SingleFamily
- Property subtype: Villa
Materials
- Block, Stucco
- Foundation: Slab
- Roof: Concrete,Tile
Condition
- New construction: No
- Year built: 1993
Utilities & green energy
- Sewer: Public Sewer
- Water: Public
- Utilities for property: BB/HS Internet Available, Cable Available, Cable Connected, Public, Sewer Connected, Sprinkler Recycled, Underground Utilities, Water Connected
Community & HOA
Community
- Features: Association Recreation - Owned, Buyer Approval Required, Clubhouse, Gated Community - No Guard, Golf Carts OK, Pool
- Subdivision: CLUBSIDE VILLAS
HOA
- Has HOA: No
- Amenities included: Clubhouse, Gated, Maintenance, Pool, Recreation Facilities
- Services included: Cable TV, Common Area Taxes, Community Pool, Reserve Fund, Fidelity Bond, Insurance, Maintenance Structure, Maintenance Grounds, Maintenance Repairs, Manager, Pest Control, Pool Maintenance, Private Road, Recreational Facilities
- HOA fee: $670 monthly
- HOA name: Legacy Property Management-Barbara Thomas
- HOA phone: 941-307-6053
- Second HOA name: Plantation Management Association
- Pet fee: $0 monthly
Location
- Region: Venice
Financial & listing details
- Price per square foot: $207/sqft
- Tax assessed value: $261,200
- Annual tax amount: $3,652
- Date on market: 3/11/2025
- Cumulative days on market: 277 days
- Listing terms: Cash,Conventional
- Ownership: Condominium
- Total actual rent: 0
- Road surface type: Paved
Estimated market value
Not available
Estimated sales range
Not available
Not available
Price history
Price history
| Date | Event | Price |
|---|---|---|
| 5/2/2025 | Price change | $359,000-7.7%$207/sqft |
Source: | ||
| 3/11/2025 | Listed for sale | $389,000+104.7%$224/sqft |
Source: | ||
| 6/3/2014 | Sold | $190,000-15.5%$110/sqft |
Source: Public Record Report a problem | ||
| 5/2/2013 | Listing removed | $224,900$130/sqft |
Source: Michael Saunders & Company - Licensed Real Estate Broker Report a problem | ||
| 3/7/2013 | Listed for sale | $224,900-22.4%$130/sqft |
Source: Michael Saunders & Company - Licensed Real Estate Broker Report a problem | ||
Public tax history
Public tax history
| Year | Property taxes | Tax assessment |
|---|---|---|
| 2025 | -- | $261,200 +2.6% |
| 2024 | $3,652 +0.2% | $254,620 +10% |
| 2023 | $3,644 +7% | $231,473 +10% |
Find assessor info on the county website
BuyAbility℠ payment
Est. payment
$2,923/mo
Principal & interest
$1747
HOA Fees
$670
Other costs
$506
Climate risks
Neighborhood: Plantation
Nearby schools
GreatSchools rating
- 9/10Taylor Ranch Elementary SchoolGrades: PK-5Distance: 1.3 mi
- 6/10Venice Middle SchoolGrades: 6-8Distance: 0.9 mi
- 6/10Venice Senior High SchoolGrades: 9-12Distance: 5.4 mi
Schools provided by the listing agent
- Elementary: Taylor Ranch Elementary
- High: Venice Senior High
Source: Stellar MLS. This data may not be complete. We recommend contacting the local school district to confirm school assignments for this home.
- Loading
- Loading
