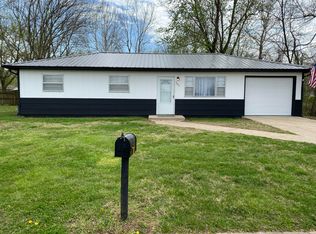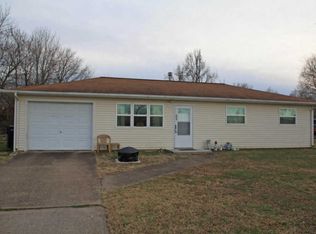Closed
Price Unknown
503 Chestnut Street, Neosho, MO 64850
4beds
1,275sqft
Single Family Residence
Built in 1965
8,276.4 Square Feet Lot
$168,700 Zestimate®
$--/sqft
$1,205 Estimated rent
Home value
$168,700
$127,000 - $224,000
$1,205/mo
Zestimate® history
Loading...
Owner options
Explore your selling options
What's special
Welcome to this refreshed 4-bedroom, 1-bathroom home, offering 1,275 sq. ft. of comfortable living space. Situated on a desirable corner lot, this home boasts plenty of outdoor space for playing or simply relaxing.You will find fresh updates throughout the home, creating a warm and inviting atmosphere. The flexible floor plan includes a fourth bedroom that can easily serve as a second living area, playroom, or home office--perfect for adapting to your needs. The bright and airy main living space flows easily into the kitchen, allowing the family to stay connected.This home is ideal for first-time buyers or growing families, offering both charm and functionality. Conveniently located near the parks and the historic Neosho Square, you won't want to miss this fantastic opportunity!
Zillow last checked: 8 hours ago
Listing updated: July 25, 2025 at 08:38am
Listed by:
West-Cobb Alliance,
ReeceNichols - Neosho
Bought with:
Non-MLSMember Non-MLSMember, 111
Default Non Member Office
Source: SOMOMLS,MLS#: 60287800
Facts & features
Interior
Bedrooms & bathrooms
- Bedrooms: 4
- Bathrooms: 1
- Full bathrooms: 1
Bedroom 1
- Area: 116.26
- Dimensions: 12.11 x 9.6
Bedroom 2
- Area: 110.09
- Dimensions: 10.1 x 10.9
Bedroom 3
- Area: 94.94
- Dimensions: 10.1 x 9.4
Bedroom 4
- Area: 272.61
- Dimensions: 11.7 x 23.3
Kitchen
- Area: 178.6
- Dimensions: 9.5 x 18.8
Living room
- Area: 190.35
- Dimensions: 14.1 x 13.5
Heating
- Central, Electric, Natural Gas
Cooling
- Central Air, Ceiling Fan(s)
Appliances
- Included: Microwave, Free-Standing Electric Oven
Features
- Flooring: Carpet, Vinyl
- Has basement: No
- Has fireplace: No
Interior area
- Total structure area: 1,275
- Total interior livable area: 1,275 sqft
- Finished area above ground: 1,275
- Finished area below ground: 0
Property
Features
- Levels: One
- Stories: 1
Lot
- Size: 8,276 sqft
Details
- Parcel number: 154.0190004004001.000
Construction
Type & style
- Home type: SingleFamily
- Architectural style: Ranch
- Property subtype: Single Family Residence
Materials
- Foundation: Slab
- Roof: Composition
Condition
- Year built: 1965
Utilities & green energy
- Sewer: Public Sewer
- Water: Public
Community & neighborhood
Location
- Region: Neosho
- Subdivision: N/A
Other
Other facts
- Listing terms: Cash,VA Loan,USDA/RD,FHA,Conventional
Price history
| Date | Event | Price |
|---|---|---|
| 7/25/2025 | Sold | -- |
Source: | ||
| 6/18/2025 | Pending sale | $164,900$129/sqft |
Source: | ||
| 6/18/2025 | Listed for sale | $164,900$129/sqft |
Source: | ||
| 6/18/2025 | Pending sale | $164,900$129/sqft |
Source: | ||
| 6/11/2025 | Listed for sale | $164,900$129/sqft |
Source: | ||
Public tax history
| Year | Property taxes | Tax assessment |
|---|---|---|
| 2024 | $581 +0.3% | $10,550 |
| 2023 | $579 +4% | $10,550 +3.9% |
| 2021 | $557 +5.6% | $10,150 -3.1% |
Find assessor info on the county website
Neighborhood: 64850
Nearby schools
GreatSchools rating
- 3/10Benton Elementary SchoolGrades: K-4Distance: 0.9 mi
- 5/10Neosho Jr. High SchoolGrades: 7-8Distance: 2.7 mi
- 3/10Neosho High SchoolGrades: 9-12Distance: 1.1 mi
Schools provided by the listing agent
- Elementary: Benton
- Middle: Neosho
- High: Neosho
Source: SOMOMLS. This data may not be complete. We recommend contacting the local school district to confirm school assignments for this home.

