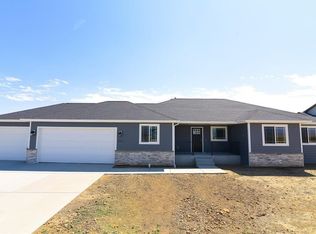Well-maintained one owner home that you won't want to miss! This split entry home has a beautiful entertaining backyard complete with a firepit and fenced yard with extra parking on the side of the home for recreation vehicles. Close to schools, walking paths, dog parks and Lake Hills Golf Course. Bottom level could be used at a 5th bedroom or another family room. 2020-09-22
This property is off market, which means it's not currently listed for sale or rent on Zillow. This may be different from what's available on other websites or public sources.

