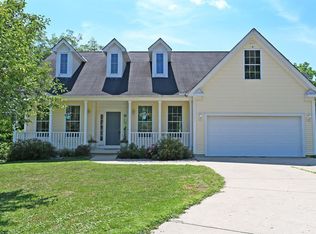Sold for $900,000 on 03/28/25
$900,000
503 Chapel Rd, Amelia, OH 45102
5beds
6,811sqft
Single Family Residence
Built in 1999
3.03 Acres Lot
$950,200 Zestimate®
$132/sqft
$5,046 Estimated rent
Home value
$950,200
$836,000 - $1.07M
$5,046/mo
Zestimate® history
Loading...
Owner options
Explore your selling options
What's special
A Modern Masterpiece of Secluded Luxury! This Five bedroom (with bonus room that could be six), five full baths and one half bath home is nestled on 3.028 private acres with a serene creek and lush woods, this sleek and sophisticated home offers an unparalleled retreat. The open-concept design is bathed in natural light, featuring clean lines and high-end finishes throughout. The state-of-the-art kitchen boasts top-tier stainless steel appliances, quartz countertops, and custom cabinetry, perfect for entertaining. Spa-like bathrooms, designer lighting, and premium flooring elevate every space. The seamless indoor-outdoor flow invites you to relax in nature's tranquility. A true luxury sanctuary schedule your private showing today!
Zillow last checked: 8 hours ago
Listing updated: March 28, 2025 at 02:03pm
Listed by:
Tressa K. Ellis 513-607-2618,
T. Ellis Agency 513-301-0009
Bought with:
Amy L. Vilardo, 2021000988
Coldwell Banker Realty, Anders
Source: Cincy MLS,MLS#: 1833408 Originating MLS: Cincinnati Area Multiple Listing Service
Originating MLS: Cincinnati Area Multiple Listing Service

Facts & features
Interior
Bedrooms & bathrooms
- Bedrooms: 5
- Bathrooms: 6
- Full bathrooms: 5
- 1/2 bathrooms: 1
Primary bedroom
- Features: Bath Adjoins, Vaulted Ceiling(s), Walk-In Closet(s), Window Treatment, Wood Floor
- Level: First
- Area: 400
- Dimensions: 25 x 16
Bedroom 2
- Level: Second
- Area: 180
- Dimensions: 15 x 12
Bedroom 3
- Level: Second
- Area: 216
- Dimensions: 18 x 12
Bedroom 4
- Level: Second
- Area: 209
- Dimensions: 19 x 11
Bedroom 5
- Level: Lower
- Area: 180
- Dimensions: 15 x 12
Primary bathroom
- Features: Shower, Tile Floor, Double Vanity, Tub, Heated Floors
Bathroom 1
- Features: Full
- Level: First
Bathroom 2
- Features: Partial
- Level: First
Bathroom 3
- Features: Full
- Level: Second
Bathroom 4
- Features: Full
- Level: Second
Dining room
- Features: Chandelier, Wood Floor
- Level: First
- Area: 209
- Dimensions: 19 x 11
Family room
- Features: Walkout, Fireplace, French Doors
- Area: 512
- Dimensions: 32 x 16
Kitchen
- Features: Pantry, Quartz Counters, Gourmet, Kitchen Island, Wood Cabinets, Wood Floor, Marble/Granite/Slate
- Area: 255
- Dimensions: 17 x 15
Living room
- Features: Walkout, Fireplace, Wood Floor
- Area: 323
- Dimensions: 19 x 17
Office
- Features: French Doors, Wood Floor
- Level: First
- Area: 289
- Dimensions: 17 x 17
Heating
- Forced Air, Gas
Cooling
- Central Air
Appliances
- Included: Dishwasher, Double Oven, Disposal, Gas Cooktop, Microwave, Refrigerator, Wine Cooler, Water Softener, Electric Water Heater
Features
- High Ceilings, Cathedral Ceiling(s), Heated Floors, Ceiling Fan(s), Central Vacuum
- Doors: French Doors, Multi Panel Doors
- Windows: Picture, Double Pane Windows, Wood Frames
- Basement: Full,Finished,Walk-Out Access
- Number of fireplaces: 2
- Fireplace features: Electric, Gas, Basement, Family Room, Living Room
Interior area
- Total structure area: 6,811
- Total interior livable area: 6,811 sqft
Property
Parking
- Total spaces: 3
- Parking features: Driveway, Garage Door Opener
- Attached garage spaces: 3
- Has uncovered spaces: Yes
Features
- Levels: Two
- Stories: 2
- Patio & porch: Covered Deck/Patio, Deck, Patio, Porch
- Fencing: Wood
- Has view: Yes
- View description: Trees/Woods
Lot
- Size: 3.03 Acres
- Features: Wooded, 1 to 4.9 Acres
- Residential vegetation: Heavily Wooded
Details
- Parcel number: 032019A237
- Zoning description: Residential
Construction
Type & style
- Home type: SingleFamily
- Architectural style: Transitional
- Property subtype: Single Family Residence
Materials
- Brick, Stone, Vinyl Siding
- Foundation: Concrete Perimeter
- Roof: Shingle
Condition
- New construction: No
- Year built: 1999
Utilities & green energy
- Electric: 220 Volts
- Gas: Propane
- Sewer: Septic Tank
- Water: Public
- Utilities for property: Cable Connected
Community & neighborhood
Security
- Security features: Security System, Smoke Alarm
Location
- Region: Amelia
HOA & financial
HOA
- Has HOA: No
Other
Other facts
- Listing terms: No Special Financing,Cash
Price history
| Date | Event | Price |
|---|---|---|
| 3/28/2025 | Sold | $900,000-7.7%$132/sqft |
Source: | ||
| 3/17/2025 | Pending sale | $975,000$143/sqft |
Source: | ||
| 3/12/2025 | Listed for sale | $975,000-2.5%$143/sqft |
Source: | ||
| 2/13/2025 | Listing removed | $1,000,000$147/sqft |
Source: | ||
| 12/13/2024 | Pending sale | $1,000,000$147/sqft |
Source: | ||
Public tax history
| Year | Property taxes | Tax assessment |
|---|---|---|
| 2024 | $8,074 -38.9% | $172,970 -38.8% |
| 2023 | $13,215 +39.5% | $282,420 +57.6% |
| 2022 | $9,473 -0.6% | $179,170 |
Find assessor info on the county website
Neighborhood: 45102
Nearby schools
GreatSchools rating
- 6/10Holly Hill Elementary SchoolGrades: PK-5Distance: 0.7 mi
- 5/10West Clermont Middle SchoolGrades: 6-8Distance: 2.7 mi
- 6/10West Clermont High SchoolGrades: 9-12Distance: 3.8 mi
Get a cash offer in 3 minutes
Find out how much your home could sell for in as little as 3 minutes with a no-obligation cash offer.
Estimated market value
$950,200
Get a cash offer in 3 minutes
Find out how much your home could sell for in as little as 3 minutes with a no-obligation cash offer.
Estimated market value
$950,200
