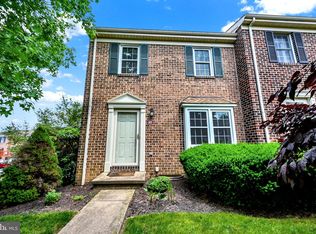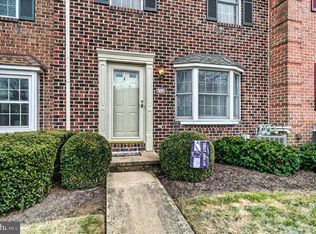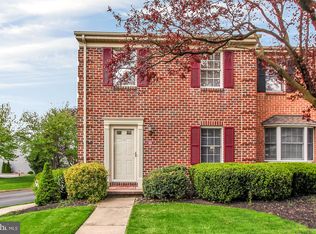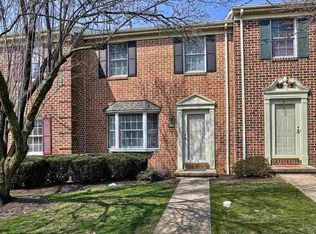Sold for $205,500
$205,500
503 Chambers Rdg, York, PA 17402
2beds
1,904sqft
Townhouse
Built in 1986
-- sqft lot
$209,500 Zestimate®
$108/sqft
$2,101 Estimated rent
Home value
$209,500
$195,000 - $224,000
$2,101/mo
Zestimate® history
Loading...
Owner options
Explore your selling options
What's special
Low-Maintenance Living in Chambers Ridge – 2 Bed, 2.5 Bath Condo with 2-Car Garage Welcome to the desirable Chambers Ridge Condo Community! This all-brick, 2-bedroom, 2.5-bath condo with a spacious 2-car garage offers the perfect blend of comfort, convenience, and low-maintenance living. Located just minutes from I-83 and Route 30 in the Dallastown School District, this home puts you close to shopping, dining, and medical facilities—everything you need is right at your fingertips. Inside, you'll find a well-maintained home featuring a bright and spacious living room, a modern kitchen with included appliances, and a finished lower level offering flexible space for a home office, playroom, or second living area. The dedicated laundry space adds to the home's functionality. Upstairs, the large primary suite includes a private bath, while the generously sized second bedroom is just steps away from a second full bath—perfect for guests or family. The community is beautifully landscaped and meticulously cared for, offering a peaceful, welcoming atmosphere with plenty of visitor parking available. Whether you're a first-time buyer, downsizing, or simply looking for a stress-free lifestyle, this charming condo is ready to welcome you home!
Zillow last checked: 8 hours ago
Listing updated: May 16, 2025 at 05:09pm
Listed by:
Jill Romine 717-880-1002,
RE/MAX Components,
Listing Team: Jill Romine & Emily Goodling Group
Bought with:
Adam McCallister, RS320783
EXP Realty, LLC
Source: Bright MLS,MLS#: PAYK2080194
Facts & features
Interior
Bedrooms & bathrooms
- Bedrooms: 2
- Bathrooms: 3
- Full bathrooms: 2
- 1/2 bathrooms: 1
- Main level bathrooms: 1
Primary bedroom
- Features: Flooring - Laminated, Crown Molding, Ceiling Fan(s)
- Level: Upper
- Area: 289 Square Feet
- Dimensions: 17 x 17
Bedroom 2
- Features: Flooring - Laminated, Ceiling Fan(s)
- Level: Upper
- Area: 204 Square Feet
- Dimensions: 17 x 12
Primary bathroom
- Features: Flooring - Vinyl
- Level: Upper
- Area: 45 Square Feet
- Dimensions: 9 x 5
Dining room
- Features: Flooring - Laminated, Crown Molding, Chair Rail
- Level: Main
- Area: 180 Square Feet
- Dimensions: 18 x 10
Family room
- Features: Flooring - Laminated
- Level: Lower
- Area: 240 Square Feet
- Dimensions: 16 x 15
Foyer
- Features: Flooring - Laminated
- Level: Main
Other
- Features: Flooring - Tile/Brick
- Level: Upper
- Area: 45 Square Feet
- Dimensions: 9 x 5
Half bath
- Features: Flooring - Laminated
- Level: Main
- Area: 30 Square Feet
- Dimensions: 6 x 5
Kitchen
- Features: Kitchen - Gas Cooking, Flooring - Laminated, Pantry, Breakfast Bar, Ceiling Fan(s)
- Level: Main
- Area: 110 Square Feet
- Dimensions: 11 x 10
Living room
- Features: Flooring - Laminated, Fireplace - Gas, Crown Molding, Chair Rail
- Level: Main
- Area: 306 Square Feet
- Dimensions: 18 x 17
Heating
- Forced Air, Natural Gas
Cooling
- Central Air, Electric
Appliances
- Included: Oven/Range - Gas, Dishwasher, Refrigerator, Disposal, Electric Water Heater
- Laundry: Lower Level
Features
- Ceiling Fan(s), Chair Railings, Crown Molding, Formal/Separate Dining Room, Primary Bath(s)
- Flooring: Ceramic Tile, Laminate, Vinyl
- Doors: Sliding Glass, Storm Door(s)
- Windows: Bay/Bow
- Basement: Full,Finished,Garage Access,Interior Entry
- Number of fireplaces: 1
- Fireplace features: Brick, Gas/Propane, Mantel(s)
Interior area
- Total structure area: 1,904
- Total interior livable area: 1,904 sqft
- Finished area above ground: 1,664
- Finished area below ground: 240
Property
Parking
- Total spaces: 2
- Parking features: Garage Faces Rear, Garage Door Opener, Attached
- Attached garage spaces: 2
Accessibility
- Accessibility features: Other
Features
- Levels: Two
- Stories: 2
- Patio & porch: Deck
- Exterior features: Lighting, Sidewalks
- Pool features: None
Details
- Additional structures: Above Grade, Below Grade
- Parcel number: 54000IJ0079B0C0035
- Zoning: RS
- Special conditions: Standard
Construction
Type & style
- Home type: Townhouse
- Architectural style: Colonial
- Property subtype: Townhouse
Materials
- Brick
- Foundation: Block
- Roof: Asphalt,Shingle
Condition
- New construction: No
- Year built: 1986
Utilities & green energy
- Sewer: Public Sewer
- Water: Public
Community & neighborhood
Security
- Security features: Smoke Detector(s)
Location
- Region: York
- Subdivision: Chambers Ridge
- Municipality: YORK TWP
HOA & financial
HOA
- Has HOA: No
- Services included: Snow Removal, Maintenance Grounds, Maintenance Structure, Common Area Maintenance, Trash
- Association name: CHAMBERS RIDGE CONDO ASSOCIATION
- Second association name: Chambers Ridge Community
Other fees
- Condo and coop fee: $250 monthly
Other
Other facts
- Listing agreement: Exclusive Agency
- Listing terms: Cash,Conventional
- Ownership: Fee Simple
Price history
| Date | Event | Price |
|---|---|---|
| 8/3/2025 | Listed for rent | $900 |
Source: Zillow Rentals Report a problem | ||
| 5/16/2025 | Sold | $205,500$108/sqft |
Source: | ||
| 4/28/2025 | Pending sale | $205,500$108/sqft |
Source: | ||
| 4/23/2025 | Contingent | $205,500$108/sqft |
Source: | ||
| 4/18/2025 | Listed for sale | $205,500+39.8%$108/sqft |
Source: | ||
Public tax history
| Year | Property taxes | Tax assessment |
|---|---|---|
| 2025 | $3,440 +0.4% | $100,210 |
| 2024 | $3,427 | $100,210 |
| 2023 | $3,427 +9.7% | $100,210 |
Find assessor info on the county website
Neighborhood: 17402
Nearby schools
GreatSchools rating
- 6/10Ore Valley El SchoolGrades: K-3Distance: 1.9 mi
- 6/10Dallastown Area Middle SchoolGrades: 7-8Distance: 4.4 mi
- 7/10Dallastown Area Senior High SchoolGrades: 9-12Distance: 4.4 mi
Schools provided by the listing agent
- District: Dallastown Area
Source: Bright MLS. This data may not be complete. We recommend contacting the local school district to confirm school assignments for this home.
Get pre-qualified for a loan
At Zillow Home Loans, we can pre-qualify you in as little as 5 minutes with no impact to your credit score.An equal housing lender. NMLS #10287.
Sell for more on Zillow
Get a Zillow Showcase℠ listing at no additional cost and you could sell for .
$209,500
2% more+$4,190
With Zillow Showcase(estimated)$213,690



