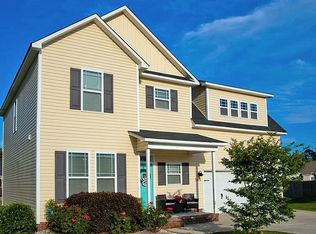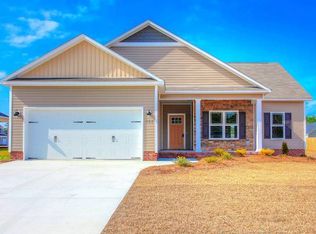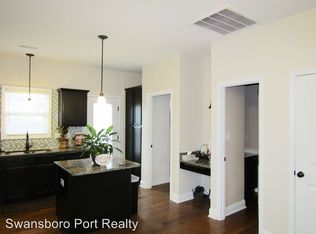Sold for $325,000 on 05/14/24
$325,000
503 Casting Net Way, Swansboro, NC 28584
3beds
1,550sqft
Single Family Residence
Built in 2013
0.28 Acres Lot
$341,300 Zestimate®
$210/sqft
$1,767 Estimated rent
Home value
$341,300
$314,000 - $372,000
$1,767/mo
Zestimate® history
Loading...
Owner options
Explore your selling options
What's special
Great house, great location! This beautiful, immaculately kept, 3-bedroom 2.5-bath home is located in a cul-de-sac in the desirable Swannsborough Acres subdivision. It's very close to Walmart, Starbucks, Swansboro shopping and restaurants, and a short commute to the beach and Camp Lejeune's back-gate. The downstairs has an open floor plan with an abundance of natural light, hardwood floors, a large living room with fireplace, and kitchen complete with stainless steel appliances and kitchen island. The upstairs has LVP in all the bedrooms, and includes a spacious Primary suite with walk-in closet. Outside you will find a beautifully landscaped front yard with palm tree, shrubs, and ground lighting, and a large, fenced backyard with patio and fire pit. And NO HOA! This is a must see!
Zillow last checked: 8 hours ago
Listing updated: May 16, 2024 at 09:39am
Listed by:
Daniel Lyons 919-208-1566,
Team Anderson Realty
Bought with:
Dalton Murphy, 338789
HomeSmart Connections
Source: Hive MLS,MLS#: 100439704 Originating MLS: Rocky Mount Area Association of Realtors
Originating MLS: Rocky Mount Area Association of Realtors
Facts & features
Interior
Bedrooms & bathrooms
- Bedrooms: 3
- Bathrooms: 3
- Full bathrooms: 2
- 1/2 bathrooms: 1
Primary bedroom
- Level: Second
- Dimensions: 12.25 x 18.25
Bedroom 2
- Level: Second
- Dimensions: 10.08 x 11.08
Bedroom 3
- Level: Second
- Dimensions: 10.08 x 11.08
Dining room
- Level: First
- Dimensions: 12.17 x 6.75
Kitchen
- Level: First
- Dimensions: 14.5 x 11.17
Living room
- Level: First
- Dimensions: 20.25 x 15.9
Heating
- Fireplace(s), Forced Air, Heat Pump, Electric
Cooling
- Central Air, Heat Pump
Appliances
- Included: Electric Oven, Washer, Refrigerator, Range, Ice Maker, Dryer, Dishwasher
- Laundry: Laundry Room
Features
- Walk-in Closet(s), High Ceilings, Blinds/Shades, Walk-In Closet(s)
- Flooring: LVT/LVP, Wood
- Basement: None
Interior area
- Total structure area: 1,550
- Total interior livable area: 1,550 sqft
Property
Parking
- Total spaces: 4
- Parking features: Garage Faces Front, Attached, Concrete
- Has attached garage: Yes
- Uncovered spaces: 4
Accessibility
- Accessibility features: None
Features
- Levels: Two
- Stories: 2
- Patio & porch: Covered, Patio, Porch
- Fencing: Back Yard,Wood
Lot
- Size: 0.28 Acres
- Dimensions: 38.44 x 60.09 x 137 x 15.6 x 69.33 x 150.11
- Features: Cul-De-Sac
Details
- Parcel number: 1319g75
- Zoning: R10SF
- Special conditions: Standard
Construction
Type & style
- Home type: SingleFamily
- Property subtype: Single Family Residence
Materials
- Brick Veneer, Vinyl Siding
- Foundation: Slab
- Roof: Shingle
Condition
- New construction: No
- Year built: 2013
Utilities & green energy
- Sewer: Public Sewer
- Water: Public
- Utilities for property: Sewer Available, Water Available
Community & neighborhood
Location
- Region: Swansboro
- Subdivision: Swannsborough Acres
Other
Other facts
- Listing agreement: Exclusive Right To Sell
- Listing terms: Cash,Conventional,FHA,USDA Loan,VA Loan
Price history
| Date | Event | Price |
|---|---|---|
| 5/14/2024 | Sold | $325,000+1.9%$210/sqft |
Source: | ||
| 4/21/2024 | Pending sale | $319,000$206/sqft |
Source: | ||
| 4/19/2024 | Listed for sale | $319,000+6.3%$206/sqft |
Source: | ||
| 7/6/2022 | Sold | $300,000+1.7%$194/sqft |
Source: Public Record | ||
| 6/8/2022 | Pending sale | $295,000$190/sqft |
Source: | ||
Public tax history
| Year | Property taxes | Tax assessment |
|---|---|---|
| 2024 | $2,364 | $235,320 |
| 2023 | $2,364 0% | $235,320 |
| 2022 | $2,365 +25.6% | $235,320 +31.8% |
Find assessor info on the county website
Neighborhood: 28584
Nearby schools
GreatSchools rating
- 8/10Swansboro ElementaryGrades: K-5Distance: 0.9 mi
- 5/10Swansboro MiddleGrades: 6-8Distance: 0.5 mi
- 8/10Swansboro HighGrades: 9-12Distance: 0.9 mi

Get pre-qualified for a loan
At Zillow Home Loans, we can pre-qualify you in as little as 5 minutes with no impact to your credit score.An equal housing lender. NMLS #10287.
Sell for more on Zillow
Get a free Zillow Showcase℠ listing and you could sell for .
$341,300
2% more+ $6,826
With Zillow Showcase(estimated)
$348,126

