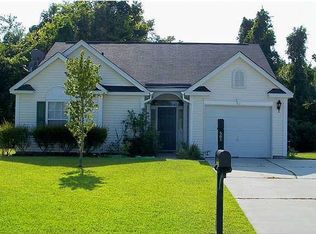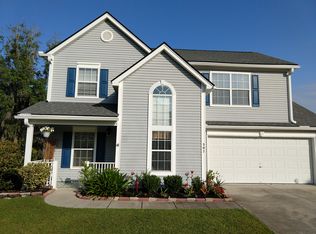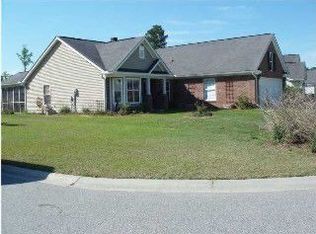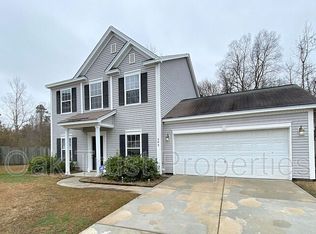Welcome to 503 Carters Grove Rd. This original owner home has been well taken care of over the years and you'll find that it shows throughout. With 3 bedrooms and 2 and a half baths spread over 1,723 square feet you will feel right at home with ample space inside and out. Nestled in a quiet cul-de-sac this home's outdoor space is perfect with plenty of room to move, play a game of football, or do some fishing from the pond out back. Enjoy that space sitting and relaxing on the screened in porch that overlooks a scenic pond. Mature trees surround the back of the land and give a great amount of privacy and serenity. The new roof and garage door will keep you dry and secure for many years to come. Inside the home you will find sprawling hardwoods on the first floor that connect the entry, kitchen and the living areas. The kitchen is opened up to the living room and has miles of granite counter tops for you to prep meals while staying connected to the rest of the house. The kitchen also has a new stove and dishwasher, and a sizable pantry you just have to see. Upstairs the large master bedroom that has an incredible view over the pond and wetlands. The massive master bath and walk in closet makes that space even more appealing. Just down the hall the home's other 2 spacious bedrooms are found as is a sizable bathroom. In addition to all of these things, this home's location cannot be beat. It sits just a short walk from the new Harris Teeter, West Ashley Circle, the community pool, and Bees Ferry Recreation Complex. 503 Carters Grove has everything you've been looking for. Come in and see for yourself!!!
This property is off market, which means it's not currently listed for sale or rent on Zillow. This may be different from what's available on other websites or public sources.



