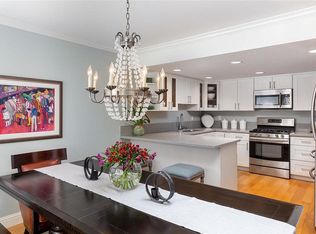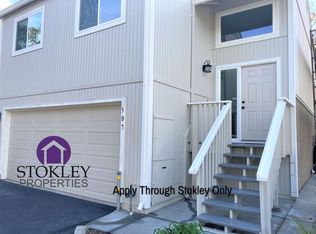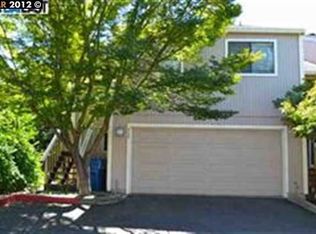Sold for $519,999
$519,999
503 Camelback Rd, Pleasant Hill, CA 94523
2beds
1,197sqft
Townhouse
Built in 1982
1,242 Square Feet Lot
$510,700 Zestimate®
$434/sqft
$3,100 Estimated rent
Home value
$510,700
$460,000 - $567,000
$3,100/mo
Zestimate® history
Loading...
Owner options
Explore your selling options
What's special
Back on the Market, No Fault of Property Huge Price Drop Desirable End Unit in Premier Location - Move-In Ready! Welcome to this desirable end unit nestled in a tranquil setting just steps away from a sparkling swimming pool and clubhouse. Located in a premier location, this beautifully maintained home offers the perfect blend of comfort and convenience. Featuring two spacious bedrooms and two full bathrooms, this home boasts generously sized rooms with an abundance of natural light. The living room is a true highlight, complete with a cozy fireplace, vaulted ceilings, and recently replaced flooring, creating an inviting space to relax and entertain. The cheerful kitchen includes a convenient breakfast bar, ideal for casual dining, while the patio offers a private outdoor retreat perfect for al fresco meals or morning coffee. Additional amenities include in-house laundry, fresh interior paint, and a two-car side-by-side garage with extra storage. With nothing left to do but unpack, this home is truly move-in ready. Enjoy being conveniently located near shopping, popular restaurants, beautiful parks, and with easy freeway access, making your daily commute and weekend plans a breeze.
Zillow last checked: 8 hours ago
Listing updated: November 04, 2025 at 09:23pm
Listed by:
Kelly D. Minchen DRE #01811086 415-619-1728,
Compass 415-660-9955,
Steven L. Minchen DRE #01367542 415-619-1728,
Compass
Bought with:
Yvette Martinez, DRE #01360231
Exp Realty of California Inc.
Source: SFAR,MLS#: 425040475 Originating MLS: San Francisco Association of REALTORS
Originating MLS: San Francisco Association of REALTORS
Facts & features
Interior
Bedrooms & bathrooms
- Bedrooms: 2
- Bathrooms: 2
- Full bathrooms: 2
Primary bedroom
- Area: 0
- Dimensions: 0 x 0
Bedroom 1
- Area: 0
- Dimensions: 0 x 0
Bedroom 2
- Area: 0
- Dimensions: 0 x 0
Bedroom 3
- Area: 0
- Dimensions: 0 x 0
Bedroom 4
- Area: 0
- Dimensions: 0 x 0
Dining room
- Area: 0
- Dimensions: 0 x 0
Family room
- Features: Cathedral/Vaulted
- Area: 0
- Dimensions: 0 x 0
Kitchen
- Features: Breakfast Area, Tile Counters
- Area: 0
- Dimensions: 0 x 0
Living room
- Features: Cathedral/Vaulted
- Area: 0
- Dimensions: 0 x 0
Heating
- Fireplace(s), Other
Cooling
- Ceiling Fan(s), Central Air
Appliances
- Included: Dishwasher, Range Hood
Features
- Formal Entry
- Flooring: Carpet, Tile, Wood
- Windows: Skylight(s)
- Basement: Partial
- Number of fireplaces: 1
- Fireplace features: Kitchen, Living Room, Raised Hearth, Stone
Interior area
- Total structure area: 1,197
- Total interior livable area: 1,197 sqft
Property
Parking
- Total spaces: 2
- Parking features: Attached, Side By Side, On Site (Single Family Only)
- Has attached garage: Yes
Features
- Pool features: In Ground, Community, Fenced
Lot
- Size: 1,242 sqft
Details
- Parcel number: 1533621106
- Special conditions: Standard
Construction
Type & style
- Home type: Townhouse
- Property subtype: Townhouse
- Attached to another structure: Yes
Materials
- Stucco
- Roof: Composition
Condition
- Updated/Remodeled
- New construction: No
- Year built: 1982
Utilities & green energy
- Sewer: Public Sewer
- Water: Public
- Utilities for property: Public
Community & neighborhood
Security
- Security features: Smoke Detector(s)
Location
- Region: Pleasant Hill
- Subdivision: Tres Lagos
HOA & financial
HOA
- Has HOA: Yes
- HOA fee: $560 monthly
- Services included: Common Areas, Insurance on Structure, Maintenance Structure, Maintenance Grounds, Management, Pool, Recreation Facility, Roof, Other
Other financial information
- Total actual rent: 0
Other
Other facts
- Price range: $520K - $520K
- Road surface type: Paved Sidewalk
Price history
| Date | Event | Price |
|---|---|---|
| 6/26/2025 | Sold | $519,999-1%$434/sqft |
Source: | ||
| 6/18/2025 | Pending sale | $524,999$439/sqft |
Source: | ||
| 6/14/2025 | Price change | $524,999-2.8%$439/sqft |
Source: | ||
| 5/29/2025 | Pending sale | $540,000$451/sqft |
Source: | ||
| 5/16/2025 | Listed for sale | $540,000+208.6%$451/sqft |
Source: | ||
Public tax history
| Year | Property taxes | Tax assessment |
|---|---|---|
| 2025 | $3,837 +2.5% | $274,315 +2% |
| 2024 | $3,742 +2% | $268,938 +2% |
| 2023 | $3,670 +0.9% | $263,666 +2% |
Find assessor info on the county website
Neighborhood: Camelback
Nearby schools
GreatSchools rating
- 5/10Hidden Valley Elementary SchoolGrades: K-5Distance: 1 mi
- 6/10Valley View Middle SchoolGrades: 6-8Distance: 0.9 mi
- 8/10College Park High SchoolGrades: 9-12Distance: 0.9 mi
Get a cash offer in 3 minutes
Find out how much your home could sell for in as little as 3 minutes with a no-obligation cash offer.
Estimated market value
$510,700


