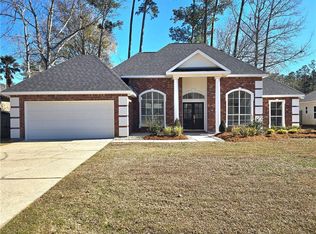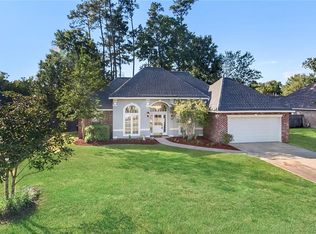Closed
Price Unknown
503 Buttonwillow Ct, Mandeville, LA 70448
4beds
2,278sqft
Single Family Residence
Built in 2002
0.25 Acres Lot
$416,500 Zestimate®
$--/sqft
$2,611 Estimated rent
Home value
$416,500
$379,000 - $458,000
$2,611/mo
Zestimate® history
Loading...
Owner options
Explore your selling options
What's special
This charming 4-bedroom, 2-bathroom home is ideally situated on a spacious corner lot in Mandeville, Louisiana. The expansive living room provides a welcoming atmosphere, for both relaxation and entertaining. Adjacent to the living area is a generously sized kitchen equipped with stainless steel appliances, offering both functionality and style for the home chef.
Significant updates have been made to ensure the home's durability and efficiency. In 2020, a new roof, siding, soffit, fascia, gutters, and patio cover were installed, enhancing the property's exterior and providing peace of mind. More recently, in 2024, a new water heater was added, and the windows were replaced, improving energy efficiency and comfort throughout the home.
Located in a desirable area, this residence offers a blend of comfort and modern amenities, making it an excellent choice for those seeking a move-in-ready home in Mandeville.
Zillow last checked: 8 hours ago
Listing updated: June 20, 2025 at 12:35pm
Listed by:
Scott McLaughlin 504-388-1487,
1 Percent Lists,
Cody Currier 985-517-8555,
1 Percent Lists
Bought with:
Rebecca Bell
Keller Williams NOLA Northlake
Source: GSREIN,MLS#: 2495859
Facts & features
Interior
Bedrooms & bathrooms
- Bedrooms: 4
- Bathrooms: 2
- Full bathrooms: 2
Primary bedroom
- Level: Lower
- Dimensions: 15.2 x 14
Bedroom
- Level: Lower
- Dimensions: 11.5 x 11
Bedroom
- Level: Lower
- Dimensions: 12 x 11.3
Bedroom
- Level: Lower
- Dimensions: 15.2 x 10
Breakfast room nook
- Level: Lower
- Dimensions: 13 x 10.4
Den
- Level: Lower
- Dimensions: 24.4x21
Dining room
- Level: Lower
- Dimensions: 14 x 11.6
Kitchen
- Level: Lower
- Dimensions: 14.6x12.9
Heating
- Central
Cooling
- Central Air, 1 Unit
Appliances
- Included: Microwave, Oven, Range
Features
- Granite Counters, Stainless Steel Appliances
- Has fireplace: Yes
- Fireplace features: Gas Starter, Wood Burning
Interior area
- Total structure area: 2,883
- Total interior livable area: 2,278 sqft
Property
Parking
- Parking features: Two Spaces
Features
- Levels: One
- Stories: 1
- Patio & porch: Concrete, Covered
Lot
- Size: 0.25 Acres
- Dimensions: 85 x 130
- Features: Corner Lot, Outside City Limits, Rectangular Lot
Details
- Parcel number: 50669
- Special conditions: None
Construction
Type & style
- Home type: SingleFamily
- Architectural style: Traditional
- Property subtype: Single Family Residence
Materials
- Brick, Stucco
- Foundation: Slab
- Roof: Shingle
Condition
- Excellent
- Year built: 2002
Utilities & green energy
- Sewer: Public Sewer
- Water: Public
Community & neighborhood
Location
- Region: Mandeville
- Subdivision: Monterey
HOA & financial
HOA
- Has HOA: Yes
- HOA fee: $200 annually
- Association name: Renaissance Property
Price history
| Date | Event | Price |
|---|---|---|
| 6/20/2025 | Sold | -- |
Source: | ||
| 5/12/2025 | Pending sale | $415,000$182/sqft |
Source: | ||
| 4/29/2025 | Contingent | $415,000$182/sqft |
Source: | ||
| 4/9/2025 | Listed for sale | $415,000+5.1%$182/sqft |
Source: | ||
| 11/1/2024 | Listing removed | $395,000$173/sqft |
Source: | ||
Public tax history
| Year | Property taxes | Tax assessment |
|---|---|---|
| 2024 | $3,422 +5.3% | $27,088 +12.2% |
| 2023 | $3,250 | $24,135 |
| 2022 | $3,250 +0.2% | $24,135 |
Find assessor info on the county website
Neighborhood: 70448
Nearby schools
GreatSchools rating
- 8/10Woodlake Elementary SchoolGrades: PK-3Distance: 1 mi
- 8/10L.P. Monteleone Junior High SchoolGrades: 7-8Distance: 2.7 mi
- 8/10Lakeshore High SchoolGrades: 9-12Distance: 5.6 mi
Sell for more on Zillow
Get a Zillow Showcase℠ listing at no additional cost and you could sell for .
$416,500
2% more+$8,330
With Zillow Showcase(estimated)$424,830

