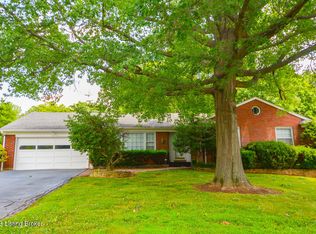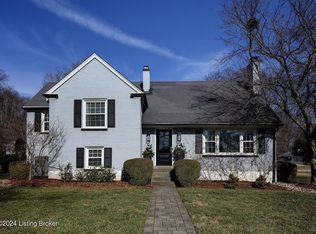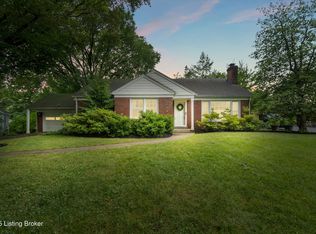Sold for $475,000 on 04/15/25
$475,000
503 Brookview Rd, Windy Hills, KY 40207
3beds
2,355sqft
Single Family Residence
Built in 1954
0.32 Acres Lot
$480,200 Zestimate®
$202/sqft
$2,864 Estimated rent
Home value
$480,200
$451,000 - $509,000
$2,864/mo
Zestimate® history
Loading...
Owner options
Explore your selling options
What's special
Prepare to be captivated by the charm of this home, nestled in the well-established Windy Hills neighborhood. The inviting front porch sets the tone for this meticulously maintained property, where pride of ownership is evident. Inside, the expansive living room, featuring a cozy fireplace and elegant built-in bookshelves, hardwood floors, & offers the perfect space to gather with loved ones, unwind with a good book, or relax by the fire during winter months. The generously sized dining room, ideal for hosting formal dinners & it is enhanced by beautiful hardwood floors. The updated eat-in kitchen is simply gorgeous & is a chef's dream, with abundant cabinet space, stainless appliances & boasts a gas stove. The primary bedroom boasts an en-suite bathroom, and the 2 additional bedrooms are impressively spacious, offering more room than typical for a home of this character. A dedicated office space adds even more convenience. A serene sunroom provides a peaceful retreat, complete with its own fireplace, perfect for watching television or enjoying the view. The spacious deck overlooks a charming, fenced-in backyard, ideal for grilling or hosting gatherings. This home is a true gem, offering features beyond what you might expect. Don't miss the opportunity to make it yours!
Zillow last checked: 8 hours ago
Listing updated: May 15, 2025 at 10:17pm
Listed by:
Jennifer Bray 502-299-1148,
Semonin REALTORS,
Michael A Brewer 502-420-5000
Bought with:
Gregory W Virgin, 241173
First Saturday Real Estate
Source: GLARMLS,MLS#: 1680099
Facts & features
Interior
Bedrooms & bathrooms
- Bedrooms: 3
- Bathrooms: 3
- Full bathrooms: 2
- 1/2 bathrooms: 1
Primary bedroom
- Level: First
Bedroom
- Level: First
Bedroom
- Level: First
Full bathroom
- Level: First
Full bathroom
- Level: First
Half bathroom
- Level: First
Den
- Level: First
Dining room
- Level: First
Kitchen
- Level: First
Living room
- Level: First
Office
- Level: First
Heating
- Forced Air, Natural Gas
Features
- Basement: None
- Number of fireplaces: 2
Interior area
- Total structure area: 2,355
- Total interior livable area: 2,355 sqft
- Finished area above ground: 2,355
- Finished area below ground: 0
Property
Parking
- Total spaces: 2
- Parking features: Attached, Entry Front
- Attached garage spaces: 2
Features
- Stories: 1
- Patio & porch: Deck, Porch
- Fencing: Privacy,Full,Chain Link
Lot
- Size: 0.32 Acres
- Dimensions: 96 x 143
- Features: Level
Details
- Parcel number: 036800030000
Construction
Type & style
- Home type: SingleFamily
- Architectural style: Ranch
- Property subtype: Single Family Residence
Materials
- Vinyl Siding, Brick Veneer
- Foundation: Crawl Space, Slab
- Roof: Shingle
Condition
- Year built: 1954
Utilities & green energy
- Sewer: Public Sewer
- Water: Public
- Utilities for property: Electricity Connected
Community & neighborhood
Location
- Region: Windy Hills
- Subdivision: Windy Hills
HOA & financial
HOA
- Has HOA: No
Price history
| Date | Event | Price |
|---|---|---|
| 4/15/2025 | Sold | $475,000-2.1%$202/sqft |
Source: | ||
| 3/4/2025 | Pending sale | $485,000$206/sqft |
Source: | ||
| 2/18/2025 | Listed for sale | $485,000+102.2%$206/sqft |
Source: | ||
| 5/11/2009 | Listing removed | $239,900$102/sqft |
Source: iHOUSEWeb Solutions, Inc Report a problem | ||
| 4/13/2009 | Listed for sale | $239,900+1.2%$102/sqft |
Source: iHOUSEWeb Solutions, Inc Report a problem | ||
Public tax history
| Year | Property taxes | Tax assessment |
|---|---|---|
| 2021 | -- | $295,340 +16.9% |
| 2020 | $2,468 | $252,620 |
| 2019 | $2,468 +2.4% | $252,620 |
Find assessor info on the county website
Neighborhood: Windy Hills
Nearby schools
GreatSchools rating
- 8/10Dunn Elementary SchoolGrades: K-5Distance: 1.1 mi
- 5/10Kammerer Middle SchoolGrades: 6-8Distance: 1.5 mi
- 8/10Ballard High SchoolGrades: 9-12Distance: 1.2 mi

Get pre-qualified for a loan
At Zillow Home Loans, we can pre-qualify you in as little as 5 minutes with no impact to your credit score.An equal housing lender. NMLS #10287.
Sell for more on Zillow
Get a free Zillow Showcase℠ listing and you could sell for .
$480,200
2% more+ $9,604
With Zillow Showcase(estimated)
$489,804

