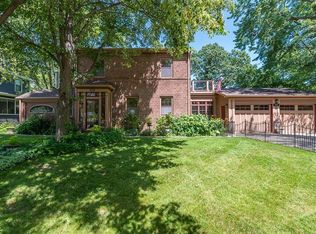Closed
$350,000
503 Bluff Ave, Brainerd, MN 56401
4beds
3,460sqft
Single Family Residence
Built in 1895
0.98 Acres Lot
$358,700 Zestimate®
$101/sqft
$2,811 Estimated rent
Home value
$358,700
$308,000 - $416,000
$2,811/mo
Zestimate® history
Loading...
Owner options
Explore your selling options
What's special
A gorgeous 4BR 3BA 2.25 story home located in the historic Northside with Mississippi River frontage, main floor amenities include 9.5ft ceilings, spacious living/sitting room with free standing fireplace, formal dining area, beautiful hardwood floors, kitchen, dining, office area, laundry, 1/2 Bath, wrap around 3 season porch, 256sq ft deck and mudroom, upper level boasts 3BR's, full bath, 3rd level used as a bonus-room/bedroom, lower level utility room, potential workshop, 1/4 BA, workout area and plenty of storage. 30x24 detached garage, storage shed. Home is close Gregory Park, Franklin Art Center, shopping, dining and entertainment.
Zillow last checked: 8 hours ago
Listing updated: May 06, 2025 at 11:33am
Listed by:
Matthew Pecarich 218-820-7491,
Kurilla Real Estate LTD,
John Pecarich 218-820-4416
Bought with:
Timothy Nelson
Positive Realty
Source: NorthstarMLS as distributed by MLS GRID,MLS#: 6681324
Facts & features
Interior
Bedrooms & bathrooms
- Bedrooms: 4
- Bathrooms: 3
- Full bathrooms: 1
- 1/2 bathrooms: 1
- 1/4 bathrooms: 1
Bedroom 1
- Level: Upper
- Area: 216.6 Square Feet
- Dimensions: 19x11.4
Bedroom 2
- Level: Upper
- Area: 143 Square Feet
- Dimensions: 13x11
Bedroom 3
- Level: Upper
- Area: 69.7 Square Feet
- Dimensions: 8.5x8.2
Bedroom 4
- Level: Third
- Area: 242 Square Feet
- Dimensions: 22x11
Bedroom 4
- Level: Third
- Area: 189.54 Square Feet
- Dimensions: 16.2x11.7
Dining room
- Level: Main
Informal dining room
- Level: Main
- Area: 96 Square Feet
- Dimensions: 12x8
Kitchen
- Level: Main
- Area: 140 Square Feet
- Dimensions: 14x10
Laundry
- Level: Main
- Area: 43.68 Square Feet
- Dimensions: 7.8x5.6
Living room
- Level: Main
- Area: 224 Square Feet
- Dimensions: 16x14
Mud room
- Level: Main
Sitting room
- Level: Main
- Area: 227.8 Square Feet
- Dimensions: 17x13.4
Heating
- Boiler, Fireplace(s), Hot Water
Cooling
- Window Unit(s)
Appliances
- Included: Dishwasher, Dryer, Gas Water Heater, Microwave, Range, Refrigerator, Washer, Water Softener Owned
Features
- Basement: Full,Unfinished
- Number of fireplaces: 1
- Fireplace features: Free Standing, Gas, Living Room
Interior area
- Total structure area: 3,460
- Total interior livable area: 3,460 sqft
- Finished area above ground: 2,424
- Finished area below ground: 0
Property
Parking
- Total spaces: 2
- Parking features: Detached, Asphalt, Garage Door Opener
- Garage spaces: 2
- Has uncovered spaces: Yes
- Details: Garage Dimensions (30x24)
Accessibility
- Accessibility features: None
Features
- Levels: More Than 2 Stories
- Patio & porch: Deck, Enclosed, Front Porch, Wrap Around
- Has view: Yes
- View description: North, River
- Has water view: Yes
- Water view: River
- Waterfront features: River Front, Waterfront Elevation(40+), Waterfront Num(S9990210), Lake Bottom(Soft)
- Body of water: Mississippi River
- Frontage length: Water Frontage: 42
Lot
- Size: 0.98 Acres
- Dimensions: 112 x 237 x 83 x 515 x 42 x 750
- Features: Many Trees
Details
- Additional structures: Additional Garage, Storage Shed
- Foundation area: 1180
- Additional parcels included: 41230514
- Parcel number: 41241589
- Zoning description: Residential-Single Family
Construction
Type & style
- Home type: SingleFamily
- Property subtype: Single Family Residence
Materials
- Stucco, Frame
- Foundation: Stone
Condition
- Age of Property: 130
- New construction: No
- Year built: 1895
Utilities & green energy
- Electric: Circuit Breakers, 100 Amp Service
- Gas: Natural Gas
- Sewer: City Sewer/Connected
- Water: City Water/Connected
Community & neighborhood
Location
- Region: Brainerd
- Subdivision: Riverside Add The City Of Braine
HOA & financial
HOA
- Has HOA: No
Other
Other facts
- Road surface type: Paved
Price history
| Date | Event | Price |
|---|---|---|
| 4/29/2025 | Sold | $350,000+0%$101/sqft |
Source: | ||
| 3/19/2025 | Pending sale | $349,900$101/sqft |
Source: | ||
| 3/7/2025 | Listed for sale | $349,900-1.4%$101/sqft |
Source: | ||
| 11/12/2024 | Listing removed | $354,900-1.4%$103/sqft |
Source: | ||
| 10/1/2024 | Listed for sale | $359,900$104/sqft |
Source: | ||
Public tax history
| Year | Property taxes | Tax assessment |
|---|---|---|
| 2024 | $2,693 +7.3% | $255,569 0% |
| 2023 | $2,509 -1.6% | $255,611 +15.9% |
| 2022 | $2,551 +1.4% | $220,513 +23.8% |
Find assessor info on the county website
Neighborhood: 56401
Nearby schools
GreatSchools rating
- 8/10Lowell Elementary SchoolGrades: K-4Distance: 0.8 mi
- 6/10Forestview Middle SchoolGrades: 5-8Distance: 4.5 mi
- 9/10Brainerd Senior High SchoolGrades: 9-12Distance: 0.9 mi

Get pre-qualified for a loan
At Zillow Home Loans, we can pre-qualify you in as little as 5 minutes with no impact to your credit score.An equal housing lender. NMLS #10287.
Sell for more on Zillow
Get a free Zillow Showcase℠ listing and you could sell for .
$358,700
2% more+ $7,174
With Zillow Showcase(estimated)
$365,874