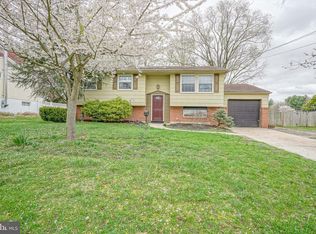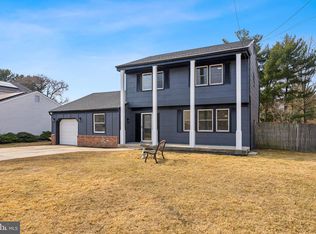This house is bigger than it looks. With a separate in-law suite, this house has a total of 5 bedrooms, 3 bathrooms and 4 living rooms. The in-law suite is located on the bottom level and has both a private entrance and access from inside the house. The in-law suite has a bedroom, bathroom, family room, kitchenette, and a large storage closet. The separate entrance is located in the back of the house. There is also an entrance located on the lower level of the house. This would be perfect for the in-laws, starting your own Bed & Breakfast, rental income, or office space for your home business. There are two large living rooms on the upper level, one on either side of the kitchen and dining room, which center the upper level open floor plan. All the stainless steel appliances in the kitchen will convey. Sliding glass doors in the rear family room lead to a deck with steps to the back yard. The large front window in the front living room lets in a lot of natural light. Downstairs there is another living room which includes the woodstove, the coziest place to enjoy a hot chocolate and a good book on a cold winter night. This woodstove heats the entire main section of the house; rarely does the gas heat come on during the entire winter. Also on the lower level, off the living room, you will find the master bedroom, which has an en-suite bathroom, two large closets, and one smaller closet. In the back yard there are two sheds for extra storage. Half of the house has floored attic space for a good amount of storage. The attic is accessed by pull-down stairs. Located in desirable small-town Pitman, NJ, where you can walk uptown for a show at the theatre, enjoy a pint at the local pub, appreciate fine dining at its many restaurants or browse the quaint shops.
This property is off market, which means it's not currently listed for sale or rent on Zillow. This may be different from what's available on other websites or public sources.


