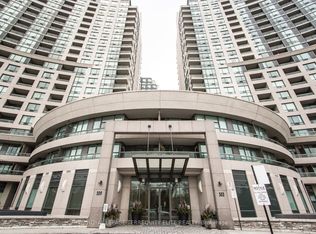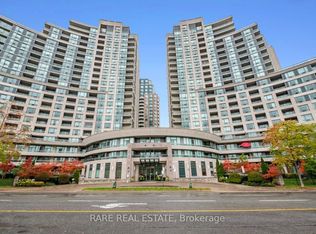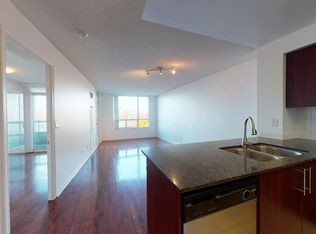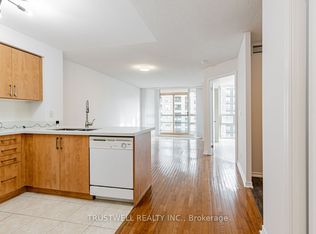Immaculate 2 Bed Plus Den W/ Unobstructed City View On Yonge & Finch & Steps To Finch Subway. Newly Renovated Bathrooms. Bright Living W/ Hardwood Floor. Floor To Ceiling Windows & W/O To Balcony. Prime Br W/ 3Pc Ens, W/I Closet. Large Den W/ Hardwood Floor & Built-In Closet. Open Concept Kitchen W/Stainless Steel Appliances & Granite Counters. ** Excellent Amenities. Water, Heat, And Hydro Included. Internet & Cable Is Not Included.
This property is off market, which means it's not currently listed for sale or rent on Zillow. This may be different from what's available on other websites or public sources.



