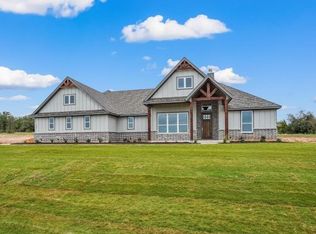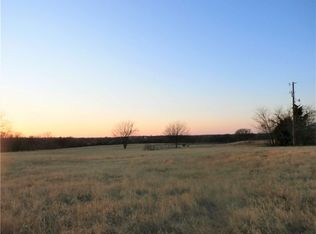Beautiful four bedroom 2 1/2 bath. Recently remodeled. Large backyard, including another lot with a pond on it. Desirable neighborhood, minutes within the Paris city limits. Great school district.
This property is off market, which means it's not currently listed for sale or rent on Zillow. This may be different from what's available on other websites or public sources.



