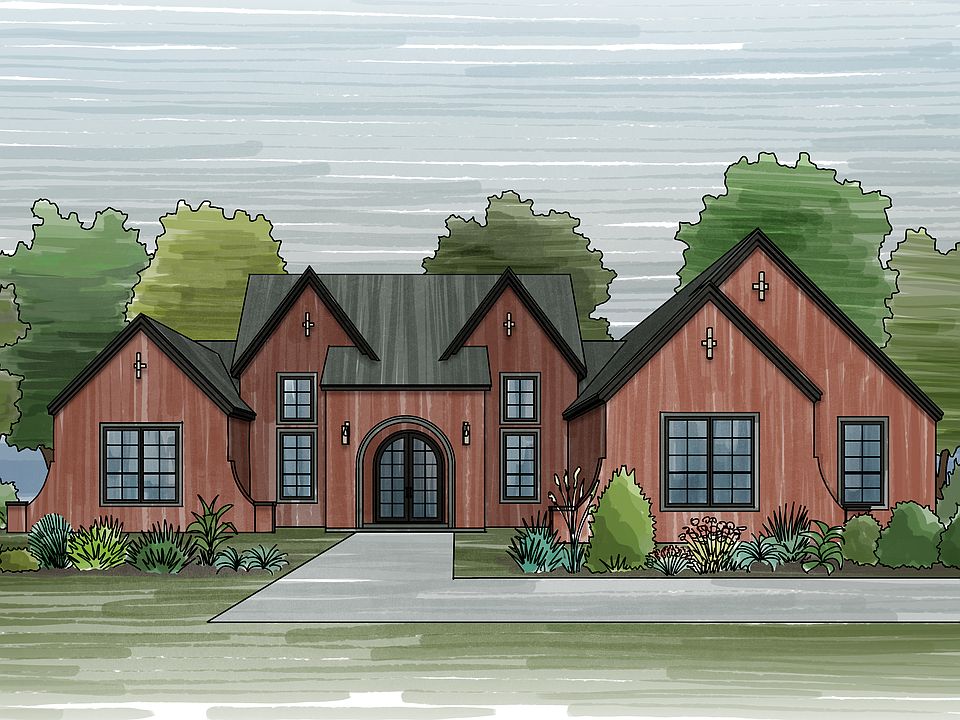AUGUST COMPLETION! ONSITE SALES CENTER! CALL OR COME BY! In this serene setting of half acre plus homesites, you will find the perfect blend of rural charm and modern conveniences of Bullard, TX. Homeowners will enjoy a sparkling community pool that serves as the perfect gathering spot for friends and families. Hunt Custom Homes in this community boast exquisite Modern Tudor architectural elements, blending traditional charm with contemporary flair. Inside, you'll find spacious open floor plans, high ceilings and large windows that flood each room with natural light. Rich finishings such as wood look floors, quartz countertops and custom cabinetry elevate the living experience, ensuring a luxurious feel throughout. This stunning new construction modern English Tudor home combines classic architectural elements with contemporary design. Featuring four spacious bedrooms and three well-appointed bathrooms, it offers ample space for both relaxation and entertainment.The heart of the home is the large island kitchen, perfect for culinary enthusiasts, complete with modern appliances and sleek finishes. Adjacent to the kitchen, you’ll find a cozy yet functional study, ideal for remote work or quiet reading time.The owner’s suite is a luxurious retreat, boasting a deep soaking tub and a walk-in shower, providing a spa-like experience right at home. The oversized garage adds convenience and plenty of storage options. With its charming Tudor details and modern amenities, this home is designed for a comfortable and stylish lifestyle. To be complete in July. CHOOSE YOUR DESIGN SELECTIONS FOR A CUSTOM LOOK AND FEEL! BUILD THE SQUIRE FLOOR PLAN ON ANY OF OUR HALF ACRE LOTS! *Artist rendering is an approximation. Please confirm details with builder.
Pending
$554,900
503 Artesian Mdw, Bullard, TX 75757
4beds
2,350sqft
Single Family Residence
Built in 2025
0.5 Acres Lot
$551,400 Zestimate®
$236/sqft
$75/mo HOA
- 152 days |
- 56 |
- 1 |
Zillow last checked: 7 hours ago
Listing updated: September 20, 2025 at 05:31am
Listed by:
Dianna Coughlan 903-714-7642,
RE/MAX Tyler
Source: GTARMLS,MLS#: 25007098
Travel times
Schedule tour
Facts & features
Interior
Bedrooms & bathrooms
- Bedrooms: 4
- Bathrooms: 3
- Full bathrooms: 3
Rooms
- Room types: Office, 1 Living Area, None
Bedroom
- Features: Walk-In Closet(s)
- Level: Main
Bathroom
- Features: Shower and Tub, Separate Water Closet, Walk-In Closet(s), Bar, Linen Closet
Kitchen
- Features: Kitchen/Eating Combo, Breakfast Room
Office
- Area: 121
- Dimensions: 11 x 11
Heating
- Central/Gas
Cooling
- Central Electric, Central Gas
Appliances
- Included: Microwave, Gas Oven, Electric Oven, Gas Cooktop
Features
- Ceiling Fan(s)
- Has fireplace: Yes
- Fireplace features: Gas Log
Interior area
- Total structure area: 2,350
- Total interior livable area: 2,350 sqft
Property
Parking
- Total spaces: 2
- Parking features: Garage
- Garage spaces: 2
Features
- Levels: One
- Stories: 1
- Patio & porch: Patio Covered
- Exterior features: Sprinkler System, Gutter(s)
- Pool features: None
- Fencing: None
Lot
- Size: 0.5 Acres
- Dimensions: 112 x 193
Details
- Additional structures: None
- Special conditions: Homeowner's Assn Dues
Construction
Type & style
- Home type: SingleFamily
- Architectural style: Traditional
- Property subtype: Single Family Residence
Materials
- Shingle, Brick and Stone
- Foundation: Slab
- Roof: Composition
Condition
- New Construction
- New construction: Yes
- Year built: 2025
Details
- Builder name: Hunt Custom Homes
Utilities & green energy
- Sewer: Aerobic Septic
Community & HOA
Community
- Features: Pool
- Security: Security Lights, Smoke Detector(s)
- Subdivision: Vintage Oaks
HOA
- Has HOA: Yes
- HOA fee: $75 monthly
Location
- Region: Bullard
Financial & listing details
- Price per square foot: $236/sqft
- Date on market: 5/10/2025
About the community
Pool
In this serene setting of half acre plus homesites, you will find the perfect blend of rural charm and modern conveniences of Bullard, TX. Homeowners will enjoy a sparkling community pool that serves as the perfect gathering spot for friends an families. Hunt Custom Homes in this community boast exquisite Modern Tudor architectural elements, blending traditional charm with contemporary flair. Inside, you'll find spacious open floor plans, high ceilings and large windows tthat flood each room with natural light. Rich finishings such as wood look floors, quartz countertops and custom cabinetry elevate the living experience, ensuring a luxurious feel throughout.
Our flexible purchase options cater to your unique needs, whether you're ready to move in now or plan for a future build. With our completed move-in ready homes, you can start enjoying your new lifestyle immediately, surrounded by stunning landscapes and vibrant community. If you prefer to design your own space, our Modern Tudor floor plans offer a range of customizable features, allowing you to tailor every detail to your taste.
Imagine creating your perfect sanctuary, from spacious living areas to gourmet kitchens, all while ensuring energy efficiency and modern amenities. Our expert team is here to guide you through the process, providing support every step of the way, from selecting your homesite to finalizing your custom designs.
Additionally, we prioritize quality and craftsmanship, ensuring that each home meets the highest standards. With a variety of locations available, you can choose a site that fits your lifestyle, whether you desire a serene rural retreat or proximity to urban conveniences.
Explore the possibilities today and take the first step toward making your dream home a reality!
Source: Hunt Custom Homes
