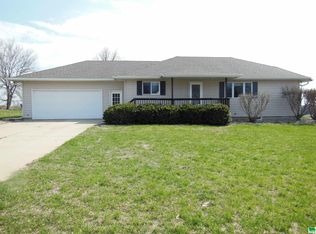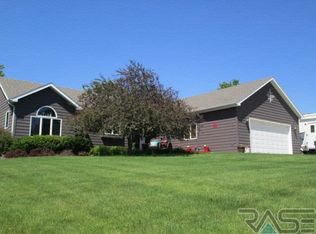Sold for $295,000
$295,000
503 Anderson St, Alcester, SD 57001
3beds
1,974sqft
Single Family Residence
Built in 2002
0.3 Acres Lot
$307,800 Zestimate®
$149/sqft
$2,285 Estimated rent
Home value
$307,800
$292,000 - $323,000
$2,285/mo
Zestimate® history
Loading...
Owner options
Explore your selling options
What's special
Looking for the peace and space you can't find in the big city? This home sits on a quiet 1/4 acre walk-out lot on the edge of town with no backyard neighbors. What does a small town have to offer? Alcester has a well-appointed and beautiful school and Event Center generating lots of opportunities to come together with the community. There is a huge beautiful city park and picnic shelter right next to the pool. Alcester recently built a brand new Country Club where you can golf, dine, and have a cocktail. Less than an hour to Sioux Falls, Alcester offers a ton of amenities in a small town atmosphere. This home is close to it all and awaiting a new owner to enjoy it's great layout and to finish the rooms in the lower level to fit their individual needs. Accepting backup offers.
Zillow last checked: 8 hours ago
Listing updated: November 02, 2023 at 10:55am
Listed by:
Marcia A Maltaverne,
Keller Williams Realty Sioux Falls
Bought with:
Marcia A Maltaverne
Source: Realtor Association of the Sioux Empire,MLS#: 22303179
Facts & features
Interior
Bedrooms & bathrooms
- Bedrooms: 3
- Bathrooms: 3
- Full bathrooms: 2
- 3/4 bathrooms: 1
- Main level bedrooms: 3
Primary bedroom
- Description: Ensuite, Large Closet
- Level: Main
- Area: 196
- Dimensions: 14 x 14
Bedroom 2
- Level: Main
- Area: 110
- Dimensions: 11 x 10
Bedroom 3
- Level: Main
- Area: 96
- Dimensions: 12 x 8
Dining room
- Description: French doors to deck
- Level: Main
- Area: 204
- Dimensions: 17 x 12
Family room
- Description: Walk Out
- Level: Basement
- Area: 559
- Dimensions: 43 x 13
Kitchen
- Description: CraftMaid cabinets, slider drawers
- Level: Main
- Area: 176
- Dimensions: 16 x 11
Living room
- Description: Turret Windows
- Level: Main
- Area: 117
- Dimensions: 13 x 9
Appliances
- Included: Electric Range, Stove Hood
Features
- 3+ Bedrooms Same Level, Formal Dining Rm, Master Downstairs, Main Floor Laundry, Master Bath
- Flooring: Carpet, Laminate, Vinyl
- Basement: Full
Interior area
- Total interior livable area: 1,974 sqft
- Finished area above ground: 1,316
- Finished area below ground: 658
Property
Parking
- Total spaces: 2
- Parking features: Concrete
- Garage spaces: 2
Features
- Patio & porch: Deck, Patio
Lot
- Size: 0.30 Acres
- Dimensions: 132x98
- Features: Walk-Out
Details
- Additional structures: Shed(s)
- Parcel number: 01.11.07.1005 01611
Construction
Type & style
- Home type: SingleFamily
- Architectural style: Split Foyer
- Property subtype: Single Family Residence
Materials
- Vinyl Siding
- Roof: Composition
Condition
- Year built: 2002
Utilities & green energy
- Sewer: Public Sewer
- Water: Public
Community & neighborhood
Location
- Region: Alcester
- Subdivision: No Subdivision
Other
Other facts
- Listing terms: Cash
Price history
| Date | Event | Price |
|---|---|---|
| 11/2/2023 | Sold | $295,000-3.3%$149/sqft |
Source: | ||
| 8/8/2023 | Price change | $305,000-6.7%$155/sqft |
Source: | ||
| 6/15/2023 | Price change | $327,000-4.4%$166/sqft |
Source: | ||
| 5/26/2023 | Listed for sale | $342,000+99.4%$173/sqft |
Source: | ||
| 8/31/2020 | Sold | $171,500-1.9%$87/sqft |
Source: | ||
Public tax history
| Year | Property taxes | Tax assessment |
|---|---|---|
| 2025 | $4,117 +2.8% | $252,897 +24.3% |
| 2023 | $4,003 +4% | $203,429 +2.8% |
| 2022 | $3,851 +10.6% | $197,933 +15% |
Find assessor info on the county website
Neighborhood: 57001
Nearby schools
GreatSchools rating
- 6/10Alcester-Hudson Elementary - 04Grades: PK-6Distance: 0.2 mi
- 2/10Alcester-Hudson Jr. High - 03Grades: 7-8Distance: 0.2 mi
- 2/10Alcester-Hudson High School - 01Grades: 9-12Distance: 0.2 mi
Schools provided by the listing agent
- Elementary: Alcester-Hudson ES
- Middle: Alcester-Hudson JHS
- High: Alcester-Hudson HS
- District: Alcester-Hudson 61-1
Source: Realtor Association of the Sioux Empire. This data may not be complete. We recommend contacting the local school district to confirm school assignments for this home.
Get pre-qualified for a loan
At Zillow Home Loans, we can pre-qualify you in as little as 5 minutes with no impact to your credit score.An equal housing lender. NMLS #10287.

