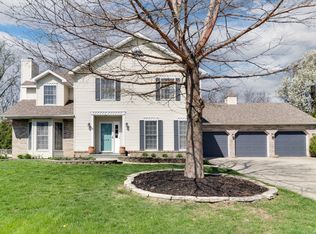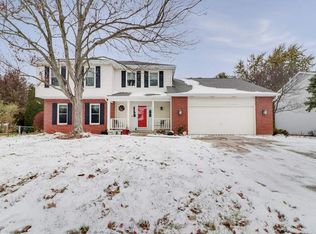Closed
$345,000
503 Amherst Dr, Normal, IL 61761
4beds
3,656sqft
Single Family Residence
Built in 1986
10,028 Square Feet Lot
$365,500 Zestimate®
$94/sqft
$2,938 Estimated rent
Home value
$365,500
$347,000 - $384,000
$2,938/mo
Zestimate® history
Loading...
Owner options
Explore your selling options
What's special
WHAT A WARM AND INVITING NEIGHBORHOOD! TUCKED AWAY IN WESTBROOK SUBDIVISION -CLOSE TO DA WEIBRING GOLF COURSE, SCHOOLS AND MANY PARKS! FEATURES LIKE,MAIN FLOOR LAUNDRY- JUST INSTALLED 4/23 NEW HARDWOOD FLOORING ON MAIN LEVEL IN LIVING,DINING AND KITCHEN, LARGE AND GENEROUS SIZED BEDROOMS,FULL, PARTIAL FINISHED LOWER LEVEL WITH WET BAR AND SPACE FOR LARGE GATHERINGS.ENJOY FAMILY TIMES SPENT IN THE OPEN FAMILY ROOM AND KITCHEN AREA ACROSS THE REAR OF THE HOME WITH TABLE SPACE FOR EATING AREA.THE OWNERS SUITE HAS 3 CLOSETS AND A PRIVATE SHOWER AREA WITH DOUBLE SINKS AND A SKYLIGHT. BEAUTIFUL FENCED BACKYARD WITH A PAVER PATIO AND A NATURAL LANDSCAPE BARRIER FOR PRIVACY. YOU WILL LOVE THIS COMMUNITY OF BEAUTIFUL HOMES AND NEIGHBORHOOD PRIDE OF OWNERSHIP! MAKE IT A POINT TO SEE THIS ONE!!
Zillow last checked: 8 hours ago
Listing updated: May 28, 2023 at 01:03am
Listing courtesy of:
Barry Hammer 309-275-2516,
Coldwell Banker Real Estate Group
Bought with:
Patricia Hadley
RE/MAX Choice
Source: MRED as distributed by MLS GRID,MLS#: 11767670
Facts & features
Interior
Bedrooms & bathrooms
- Bedrooms: 4
- Bathrooms: 3
- Full bathrooms: 2
- 1/2 bathrooms: 1
Primary bedroom
- Features: Flooring (Carpet), Bathroom (Full)
- Level: Second
- Area: 320 Square Feet
- Dimensions: 20X16
Bedroom 2
- Features: Flooring (Carpet)
- Level: Second
- Area: 143 Square Feet
- Dimensions: 13X11
Bedroom 3
- Features: Flooring (Carpet)
- Level: Second
- Area: 143 Square Feet
- Dimensions: 13X11
Bedroom 4
- Features: Flooring (Carpet)
- Level: Second
- Area: 225 Square Feet
- Dimensions: 15X15
Dining room
- Features: Flooring (Hardwood)
- Level: Main
- Area: 180 Square Feet
- Dimensions: 15X12
Family room
- Features: Flooring (Hardwood)
- Level: Main
- Area: 288 Square Feet
- Dimensions: 18X16
Other
- Features: Flooring (Carpet)
- Level: Lower
- Area: 324 Square Feet
- Dimensions: 27X12
Kitchen
- Features: Kitchen (Eating Area-Breakfast Bar), Flooring (Hardwood)
- Level: Main
- Area: 294 Square Feet
- Dimensions: 21X14
Laundry
- Features: Flooring (Vinyl)
- Level: Main
- Area: 108 Square Feet
- Dimensions: 18X6
Living room
- Features: Flooring (Hardwood)
- Level: Main
- Area: 228 Square Feet
- Dimensions: 19X12
Heating
- Natural Gas
Cooling
- Central Air
Appliances
- Included: Range, Microwave, Dishwasher, Refrigerator, Washer, Dryer, Disposal
- Laundry: Main Level, Electric Dryer Hookup, Sink
Features
- Wet Bar, Built-in Features, Open Floorplan, Granite Counters, Separate Dining Room, Replacement Windows
- Flooring: Hardwood
- Windows: Replacement Windows, Skylight(s)
- Basement: Partially Finished,Full,Daylight
- Number of fireplaces: 1
- Fireplace features: Wood Burning, Gas Starter, Family Room
Interior area
- Total structure area: 3,656
- Total interior livable area: 3,656 sqft
- Finished area below ground: 448
Property
Parking
- Total spaces: 2
- Parking features: Garage Door Opener, On Site, Garage Owned, Attached, Garage
- Attached garage spaces: 2
- Has uncovered spaces: Yes
Accessibility
- Accessibility features: No Disability Access
Features
- Stories: 2
- Fencing: Fenced
Lot
- Size: 10,028 sqft
- Dimensions: 109 X 92
- Features: Mature Trees, Level
Details
- Parcel number: 1429226017
- Special conditions: None
Construction
Type & style
- Home type: SingleFamily
- Architectural style: Traditional
- Property subtype: Single Family Residence
Materials
- Vinyl Siding, Brick
Condition
- New construction: No
- Year built: 1986
Utilities & green energy
- Sewer: Public Sewer
- Water: Public
Community & neighborhood
Community
- Community features: Sidewalks, Street Lights
Location
- Region: Normal
- Subdivision: Westbrook
Other
Other facts
- Listing terms: Conventional
- Ownership: Fee Simple
Price history
| Date | Event | Price |
|---|---|---|
| 5/26/2023 | Sold | $345,000+6.2%$94/sqft |
Source: | ||
| 4/30/2023 | Pending sale | $325,000$89/sqft |
Source: | ||
| 4/29/2023 | Contingent | $325,000$89/sqft |
Source: | ||
| 4/27/2023 | Listed for sale | $325,000$89/sqft |
Source: | ||
| 4/26/2023 | Contingent | $325,000$89/sqft |
Source: | ||
Public tax history
| Year | Property taxes | Tax assessment |
|---|---|---|
| 2024 | $7,561 +13.6% | $99,117 +11.7% |
| 2023 | $6,654 +7.1% | $88,751 +10.7% |
| 2022 | $6,214 +4.5% | $80,180 +6% |
Find assessor info on the county website
Neighborhood: 61761
Nearby schools
GreatSchools rating
- 5/10Oakdale Elementary SchoolGrades: K-5Distance: 0.8 mi
- 5/10Kingsley Jr High SchoolGrades: 6-8Distance: 0.7 mi
- 7/10Normal Community West High SchoolGrades: 9-12Distance: 1.2 mi
Schools provided by the listing agent
- Elementary: Oakdale Elementary
- Middle: Kingsley Jr High
- High: Normal Community High School
- District: 5
Source: MRED as distributed by MLS GRID. This data may not be complete. We recommend contacting the local school district to confirm school assignments for this home.
Get pre-qualified for a loan
At Zillow Home Loans, we can pre-qualify you in as little as 5 minutes with no impact to your credit score.An equal housing lender. NMLS #10287.

