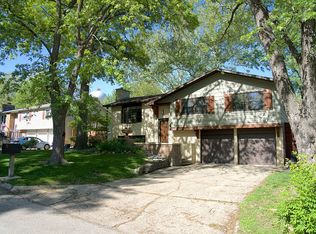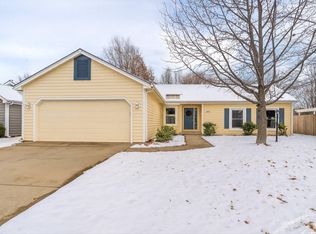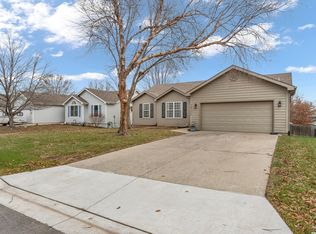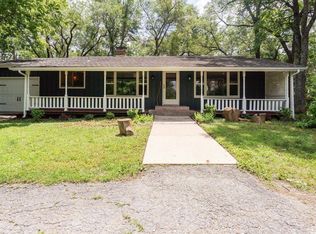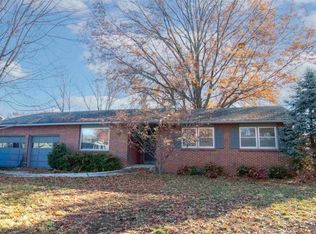Welcome to 503 Abilene, a 4-bed, 2-bath home that offers a blend of comfort and convenience. The split level layout provides flexibility with 2 bedrooms on the main level - including the primary suite with its own private deck - and the other 2 bedrooms on the lower level. This home is on a corner lot with the driveway on the side of the house offering more space and more parking options. To top it off, the sellers are open to discussing a credit toward new carpet. Don’t miss your chance to see this property!
Active
Price cut: $9.9K (11/4)
$330,000
503 Abilene St, Lawrence, KS 66049
4beds
2,024sqft
Est.:
Single Family Residence, Residential
Built in 1975
-- sqft lot
$-- Zestimate®
$163/sqft
$-- HOA
What's special
Split level layoutCorner lot
- 116 days |
- 439 |
- 25 |
Likely to sell faster than
Zillow last checked: 8 hours ago
Listing updated: November 08, 2025 at 11:01am
Listed by:
ALICIA K RAMOS 918-919-1361,
CRYSTAL CLEAR REALTY
Source: LBORMLS,MLS#: 164121
Tour with a local agent
Facts & features
Interior
Bedrooms & bathrooms
- Bedrooms: 4
- Bathrooms: 2
- Full bathrooms: 2
Primary bedroom
- Level: First
- Area: 165
- Dimensions: 15x11
Bedroom 2
- Level: First
- Area: 130
- Dimensions: 13x10
Bedroom 3
- Level: Basement
- Area: 143
- Dimensions: 13x11
Bedroom 4
- Level: Basement
- Area: 110
- Dimensions: 11x10
Dining room
- Level: First
- Area: 110
- Dimensions: 11x10
Family room
- Level: Basement
- Area: 247
- Dimensions: 19x13
Kitchen
- Level: First
- Area: 143
- Dimensions: 13x11
Living room
- Level: First
- Area: 247
- Dimensions: 19x13
Heating
- Natural Gas
Cooling
- Central Air
Appliances
- Included: Dishwasher, Microwave, Washer, Dryer
Features
- Windows: Double Hung
- Basement: Bi-Level
- Number of fireplaces: 1
- Fireplace features: One, Family Room
Interior area
- Total structure area: 2,024
- Total interior livable area: 2,024 sqft
- Finished area below ground: 888
Property
Parking
- Total spaces: 2
- Parking features: Garage Door Opener
- Garage spaces: 2
- Details: Side Entry
Features
- Levels: Bi-Level
- Patio & porch: Deck
Details
- Parcel number: 0230682704012001000
Construction
Type & style
- Home type: SingleFamily
- Property subtype: Single Family Residence, Residential
Materials
- Frame, Wood Siding
- Roof: Composition
Condition
- New construction: No
- Year built: 1975
Utilities & green energy
- Sewer: Public Sewer
- Water: Public
Community & HOA
Location
- Region: Lawrence
Financial & listing details
- Price per square foot: $163/sqft
- Tax assessed value: $320,000
- Annual tax amount: $4,549
- Date on market: 8/16/2025
- Listing terms: Cash,New Loan
- Ownership type: Private
Estimated market value
Not available
Estimated sales range
Not available
Not available
Price history
Price history
| Date | Event | Price |
|---|---|---|
| 11/4/2025 | Price change | $330,000-2.9%$163/sqft |
Source: | ||
| 8/20/2025 | Listed for sale | $339,900$168/sqft |
Source: | ||
| 8/17/2025 | Listing removed | $339,900$168/sqft |
Source: | ||
| 7/22/2025 | Price change | $339,900-2.9%$168/sqft |
Source: | ||
| 6/2/2025 | Price change | $349,900-2.8%$173/sqft |
Source: | ||
Public tax history
Public tax history
| Year | Property taxes | Tax assessment |
|---|---|---|
| 2024 | $4,549 +4.4% | $36,800 +8.3% |
| 2023 | $4,358 +11.3% | $33,971 +11.9% |
| 2022 | $3,914 +16% | $30,349 +19.8% |
Find assessor info on the county website
BuyAbility℠ payment
Est. payment
$2,047/mo
Principal & interest
$1601
Property taxes
$330
Home insurance
$116
Climate risks
Neighborhood: 66049
Nearby schools
GreatSchools rating
- 4/10Sunset Hill Elementary SchoolGrades: K-5Distance: 0.8 mi
- 4/10Lawrence West Middle SchoolGrades: 6-8Distance: 1 mi
- 7/10Lawrence Free State High SchoolGrades: 9-12Distance: 1.1 mi
Schools provided by the listing agent
- Elementary: Sunset Hill
- Middle: West
- High: Free State
Source: LBORMLS. This data may not be complete. We recommend contacting the local school district to confirm school assignments for this home.
- Loading
- Loading
