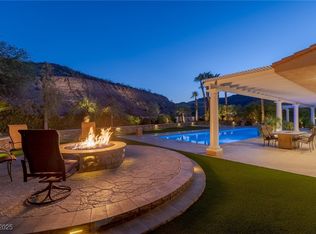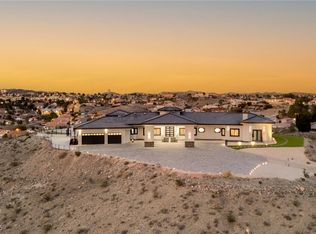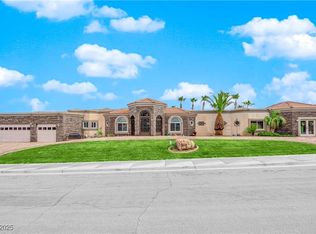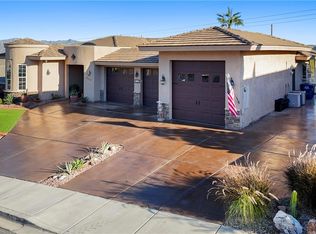Boulder City Elegance with Panoramic Lake Views! Discover the ultimate in luxury living in Boulder City, where this exceptional 7,000+ sqft estate offers unobstructed, breathtaking views of Lake Mead and the surrounding mountains. Crafted for comfort and grandeur, this custom home features a private elevator, expansive living spaces, and Next Gen living quarters—perfect for multigenerational living or guest accommodations. Soak in the stunning vistas from nearly every room, or step outside and find yourself just minutes from world-class boating, fishing, and recreation at Lake Mead. Whether you're entertaining or seeking serenity, this residence delivers an unparalleled blend of privacy, space, and natural beauty in one of Southern Nevada's most scenic communities. Once in a lifetime opportunity to own a masterpiece in prestigious Boulder City, where luxury meets lifestyle.
Active
$2,495,000
503 Aaron Way, Boulder, NV 89005
5beds
7,015sqft
Est.:
Single Family Residence
Built in 2007
0.53 Acres Lot
$2,388,000 Zestimate®
$356/sqft
$-- HOA
What's special
Private elevatorNext gen living quartersPanoramic lake viewsExpansive living spaces
- 19 days |
- 2,238 |
- 76 |
Zillow last checked: 8 hours ago
Listing updated: January 15, 2026 at 03:01am
Listed by:
Harsha Sarma BS.0009517 702-838-5100,
The Tom Love Group LLC
Source: LVR,MLS#: 2747543 Originating MLS: Greater Las Vegas Association of Realtors Inc
Originating MLS: Greater Las Vegas Association of Realtors Inc
Tour with a local agent
Facts & features
Interior
Bedrooms & bathrooms
- Bedrooms: 5
- Bathrooms: 7
- Full bathrooms: 6
- 1/2 bathrooms: 1
Rooms
- Room types: Basement
Primary bedroom
- Description: Balcony,Custom Closet,Pbr Separate From Other,Sitting Room,Upstairs
- Dimensions: 18x16
Bedroom 2
- Description: Ceiling Fan,Ceiling Light,Custom Closet,Walk-In Closet(s),With Bath
- Dimensions: 16x14
Bedroom 3
- Description: Ceiling Fan,Ceiling Light,Walk-In Closet(s),With Bath
- Dimensions: 14x13
Bedroom 4
- Description: Ceiling Fan,Ceiling Light,Custom Closet,Walk-In Closet(s),With Bath
- Dimensions: 14x13
Primary bathroom
- Description: Double Sink,Separate Shower,Separate Tub
- Dimensions: 14x12
Den
- Description: Upstairs
- Dimensions: 14x13
Den
- Description: Downstairs
- Dimensions: 12x12
Dining room
- Description: Formal Dining Room
- Dimensions: 14x12
Family room
- Description: Built-in Bookcases,Downstairs,Separate Family Room
- Dimensions: 26x20
Kitchen
- Description: Breakfast Bar/Counter,Breakfast Nook/Eating Area,Butler Pantry,Custom Cabinets,Granite Countertops,Island,Lighting Recessed,Marble/Stone Flooring,Pantry,Walk-in Pantry
- Dimensions: 18x16
Living room
- Description: Built-in Bookcases,Built-In Entertainment Center,Entry Foyer,Formal,Vaulted Ceiling
- Dimensions: 20x18
Media room
- Description: Built-In Entertainment Center,Downstairs,Surround Sound
- Dimensions: 19x17
Heating
- Central, Gas, Multiple Heating Units
Cooling
- Central Air, Electric, 2 Units
Appliances
- Included: Built-In Electric Oven, Convection Oven, Double Oven, Dishwasher, Gas Cooktop, Disposal, Gas Water Heater, Microwave, Water Softener Owned, Water Heater, Water Purifier
- Laundry: Cabinets, Gas Dryer Hookup, Main Level, Laundry Room, Sink
Features
- Bedroom on Main Level, Window Treatments, Central Vacuum, Elevator, Programmable Thermostat
- Flooring: Carpet, Laminate, Marble
- Windows: Double Pane Windows
- Has basement: Yes
- Number of fireplaces: 2
- Fireplace features: Family Room, Gas, Primary Bedroom
Interior area
- Total structure area: 7,015
- Total interior livable area: 7,015 sqft
Video & virtual tour
Property
Parking
- Total spaces: 5
- Parking features: Air Conditioned Garage, Attached, Garage, Garage Door Opener, Private, Shelves, Storage, Tandem
- Attached garage spaces: 5
Features
- Stories: 3
- Patio & porch: Balcony, Covered, Patio
- Exterior features: Built-in Barbecue, Balcony, Barbecue, Dog Run, Patio, Private Yard, Sprinkler/Irrigation
- Has private pool: Yes
- Pool features: Heated, In Ground, Negative Edge, Private
- Has spa: Yes
- Spa features: In Ground
- Fencing: Block,Back Yard,Wrought Iron
- Has view: Yes
- View description: Lake, Mountain(s)
- Has water view: Yes
- Water view: Lake
Lot
- Size: 0.53 Acres
- Features: 1/4 to 1 Acre Lot, Drip Irrigation/Bubblers, Irregular Lot, Landscaped, Rocks, Synthetic Grass
- Topography: Mountainous
Details
- Parcel number: 18133401001
- Zoning description: Single Family
- Horse amenities: None
Construction
Type & style
- Home type: SingleFamily
- Architectural style: Three Story,Custom
- Property subtype: Single Family Residence
Materials
- Frame, Stucco
- Roof: Pitched,Tile
Condition
- Resale
- Year built: 2007
Details
- Builder model: Custom
Utilities & green energy
- Electric: Photovoltaics None, 220 Volts in Garage
- Sewer: Public Sewer
- Water: Public
- Utilities for property: Cable Available, Underground Utilities
Green energy
- Energy efficient items: Doors, Windows
Community & HOA
Community
- Security: Security System Owned
- Subdivision: none
HOA
- Has HOA: No
- Amenities included: None
Location
- Region: Boulder
Financial & listing details
- Price per square foot: $356/sqft
- Tax assessed value: $1,820,731
- Annual tax amount: $12,923
- Date on market: 1/15/2026
- Listing agreement: Exclusive Right To Sell
- Listing terms: Cash,Conventional
- Ownership: Single Family Residential
Estimated market value
$2,388,000
$2.27M - $2.51M
$6,181/mo
Price history
Price history
| Date | Event | Price |
|---|---|---|
| 1/15/2026 | Listed for sale | $2,495,000-3.8%$356/sqft |
Source: | ||
| 1/14/2026 | Listing removed | $2,594,900$370/sqft |
Source: | ||
| 11/14/2025 | Listed for sale | $2,594,900-2.1%$370/sqft |
Source: | ||
| 11/14/2025 | Listing removed | $2,649,900$378/sqft |
Source: | ||
| 10/28/2025 | Price change | $10,000-16.7%$1/sqft |
Source: Zillow Rentals Report a problem | ||
Public tax history
Public tax history
| Year | Property taxes | Tax assessment |
|---|---|---|
| 2025 | $12,923 +3% | $637,256 +7.2% |
| 2024 | $12,547 +8% | $594,240 +10.8% |
| 2023 | $11,618 +8% | $536,182 +6.5% |
Find assessor info on the county website
BuyAbility℠ payment
Est. payment
$11,567/mo
Principal & interest
$9675
Property taxes
$1019
Home insurance
$873
Climate risks
Neighborhood: 89005
Nearby schools
GreatSchools rating
- NAAndrew Mitchell Elementary SchoolGrades: PK-5Distance: 1.7 mi
- 8/10Elton M Garrett Junior High SchoolGrades: 6-8Distance: 1.8 mi
- 6/10Boulder City High SchoolGrades: 9-12Distance: 1.7 mi
Schools provided by the listing agent
- Elementary: Mitchell,Martinez, Reynaldo
- Middle: Garside Frank F.
- High: Boulder City
Source: LVR. This data may not be complete. We recommend contacting the local school district to confirm school assignments for this home.



