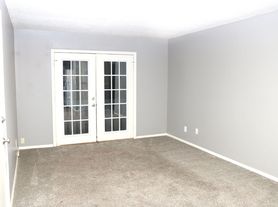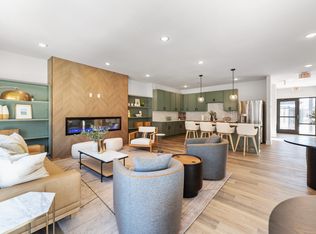Discover everyday ease and affordability at Remington Village Townhomes. This inviting home offers a spacious layout for practical living in a well-maintained community. The main level features an open layout that flows smoothly from the kitchen into the dining and living areas, creating a cozy space to gather or unwind. A guest-friendly half bath is also located on the main floor. The unfinished basement provides generous storage space or the flexibility to set up a personal workshop or recreation area. Reserved parking and lawn care help to simplify day-to-day life.
Located just minutes from shops, restaurants, and commuter routes, these affordable townhomes at Remington Village offer the comfort and convenience you've been looking for.
This home will be ready for move-in starting December 5th, 2025, pending availability. Self-guided tours will open at that time unless the property is pre-leased. To receive updates when tours become available, simply sign up on the MGC Leasing & Property Management homepage under "Schedule a Tour" and click "Add to Waiting List". Applications, additional rentals, community information, and more can also be found on the MGC Leasing & Property Management homepage.
Resident benefits package: More details upon application
Some finishes may differ per unit
Pet Policy: Not a pet-friendly rental
Lease Options: 12-month terms available
Townhouse for rent
$1,405/mo
503-509 N Foxridge Dr, Raymore, MO 64083
2beds
1,162sqft
Price may not include required fees and charges.
Townhouse
Available Fri Dec 5 2025
No pets
Central air, ceiling fan
Hookups laundry
Garage parking
Fireplace
Travel times
Looking to buy when your lease ends?
Consider a first-time homebuyer savings account designed to grow your down payment with up to a 6% match & a competitive APY.
Facts & features
Interior
Bedrooms & bathrooms
- Bedrooms: 2
- Bathrooms: 3
- Full bathrooms: 2
- 1/2 bathrooms: 1
Heating
- Fireplace
Cooling
- Central Air, Ceiling Fan
Appliances
- Included: Dishwasher, Range Oven, Refrigerator, WD Hookup
- Laundry: Hookups
Features
- Ceiling Fan(s), WD Hookup, Walk-In Closet(s)
- Has basement: Yes
- Has fireplace: Yes
Interior area
- Total interior livable area: 1,162 sqft
Property
Parking
- Parking features: Garage
- Has garage: Yes
- Details: Contact manager
Features
- Patio & porch: Patio
- Exterior features: 10ft Ceiling - Master Bedroom, Electricity not included in rent, Garbage not included in rent, Gas not included in rent, Lawn Care included in rent, Security: none, Water not included in rent
Construction
Type & style
- Home type: Townhouse
- Property subtype: Townhouse
Building
Management
- Pets allowed: No
Community & HOA
Location
- Region: Raymore
Financial & listing details
- Lease term: Contact For Details
Price history
| Date | Event | Price |
|---|---|---|
| 9/19/2025 | Price change | $1,495+6.4%$1/sqft |
Source: Zillow Rentals | ||
| 9/19/2025 | Listed for rent | $1,405$1/sqft |
Source: Zillow Rentals | ||
| 9/16/2025 | Listing removed | $1,405$1/sqft |
Source: Zillow Rentals | ||
| 8/1/2025 | Listed for rent | $1,405+6.8%$1/sqft |
Source: Zillow Rentals | ||
| 7/11/2023 | Listing removed | -- |
Source: Zillow Rentals | ||

