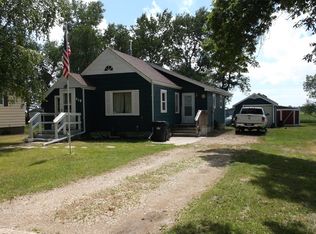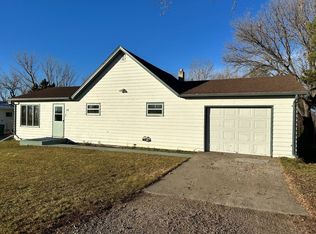Nestled in the heart of Maddock, ND, 503 4th Street offers a rare opportunity to own a piece of history paired with the comforts of modern living. This 1.5-story Cape Cod-style home, built in 1940, is a true hidden gem, boasting three expansive lots (around 80x140), providing both space and privacy in a welcoming neighborhood. As you arrive at this charming home, the first thing you'll notice is the beautifully maintained stucco exterior, enhancing its timeless appeal. The brand-new front door invites you into a warm, cozy living space where classic design meets thoughtful updates. With 960 square feet on the main level, this home has been lovingly cared for and features both vintage details and contemporary comforts. The heart of the home is the combined living and dining area-an open, airy space perfect for hosting family gatherings or relaxing in quiet comfort. The kitchen comes equipped with a refrigerator, stove, microwave, and a pantry. The kitchen and den feature newer flooring, adding a fresh feel to the home, while the original hardwood floors in the bedroom retain the charm and character. The bathroom has been updated with a new toilet and vanity, while retaining the classic charm of a tub for relaxing baths. Off the living room, you'll find a room full of shelves, making it an ideal space for a home office, crafting area, or library. Upstairs, the open attic space awaits your imagination. With dormer windows that flood the area with natural light, it could easily become an additional bedroom, a cozy lounge room, or an art studio-perfect for whatever your heart desires. The full basement is an unexpected surprise, offering two nonconforming bedrooms-ideal for guests or creative use. The newly renovated 3/4 bathroom includes a brand-new shower, toilet, vanity, and flooring, providing a modern touch to the lower level. A large family room gives ample space for cozy evenings and socializing, while the laundry area comes with a washer and dryer for your convenience. The basement also features a 200-amp breaker box, a newer water heater, and a storage room with shelving, offering practical and organized space Outside, the 32x26 garage is a standout feature. Built in 2012 with steel roofing and steel siding for durability. The garage includes a gravel floor, two overhead doors, and its own breaker box, perfect for storing vehicles, tools, or creating your own workshop. For those who love the outdoors, you'll appreciate the screened gazebo, offering the perfect spot to relax, entertain, or enjoy a peaceful moment in the fresh air. Whether it's a sunny afternoon or a cool evening, this space provides the perfect setting for outdoor living. With updated windows throughout, a newer propane furnace, and a steel roof, this home is ready to welcome you with a perfect blend of modern amenities and classic charm. The three lots provide ample space for gardening, outdoor activities, or simply enjoying the privacy and peace that comes with this beautiful home. Don't miss the chance to make this home yours!
For sale
$124,900
503 4th St, Maddock, ND 58348
1beds
1,200sqft
Est.:
Single Family Residence
Built in 1940
0.26 Acres Lot
$-- Zestimate®
$104/sqft
$-- HOA
What's special
Open attic spaceStucco exteriorRoom full of shelvesLarge family roomVintage detailsFull basementWarm cozy living space
- 240 days |
- 132 |
- 2 |
Zillow last checked: 8 hours ago
Listing updated: October 07, 2025 at 12:46pm
Listed by:
Tami Feist 701-341-1591,
F6 Realty LLC 701-324-2322
Source: My State MLS,MLS#: 11526914
Facts & features
Interior
Bedrooms & bathrooms
- Bedrooms: 1
- Bathrooms: 1
- Full bathrooms: 1
Rooms
- Room types: Den, Family Room, Kitchen, Laundry Room, Living Room
Kitchen
- Features: Galley, Laminate Counters
Basement
- Area: 960
Heating
- Gas, Forced Air
Cooling
- Wall/Window Unit(s)
Appliances
- Included: Dishwasher, Disposal, Dryer, Refrigerator, Oven, Washer
Features
- Flooring: Hardwood, Carpet, Laminate
- Basement: Full,Partially Finished,Bathrooms(1)
- Has fireplace: No
Interior area
- Total structure area: 2,160
- Total interior livable area: 1,200 sqft
- Finished area above ground: 1,200
Property
Parking
- Total spaces: 4
- Parking features: Detached
- Garage spaces: 4
Features
- Has view: Yes
- View description: Street
Lot
- Size: 0.26 Acres
- Features: Corner, Trees
Details
- Parcel number: 44000310663000
- Lease amount: $0
Construction
Type & style
- Home type: SingleFamily
- Architectural style: Chalet
- Property subtype: Single Family Residence
Materials
- Frame, Stucco Siding
- Roof: Metal
Condition
- New construction: No
- Year built: 1940
Utilities & green energy
- Electric: Amps(200)
- Sewer: Municipal
- Water: Municipal
Community & HOA
HOA
- Has HOA: No
Location
- Region: Maddock
Financial & listing details
- Price per square foot: $104/sqft
- Date on market: 6/29/2025
- Date available: 06/27/2025
- Listing agreement: Exclusive

Tami Feist
(701) 341-1591
By pressing Contact Agent, you agree that the real estate professional identified above may call/text you about your search, which may involve use of automated means and pre-recorded/artificial voices. You don't need to consent as a condition of buying any property, goods, or services. Message/data rates may apply. You also agree to our Terms of Use. Zillow does not endorse any real estate professionals. We may share information about your recent and future site activity with your agent to help them understand what you're looking for in a home.
Estimated market value
Not available
Estimated sales range
Not available
$754/mo
Price history
Price history
| Date | Event | Price |
|---|---|---|
| 10/7/2025 | Price change | $124,900-3.8%$104/sqft |
Source: My State MLS #11526914 Report a problem | ||
| 8/14/2025 | Price change | $129,900-3.8%$108/sqft |
Source: My State MLS #11526914 Report a problem | ||
| 6/29/2025 | Listed for sale | $135,000$113/sqft |
Source: My State MLS #11526914 Report a problem | ||
| 6/25/2025 | Listing removed | $135,000$113/sqft |
Source: My State MLS #11458122 Report a problem | ||
| 3/27/2025 | Listed for sale | $135,000$113/sqft |
Source: My State MLS #11458122 Report a problem | ||
Public tax history
Public tax history
Tax history is unavailable.BuyAbility℠ payment
Est. payment
$735/mo
Principal & interest
$644
Property taxes
$91
Climate risks
Neighborhood: 58348
Nearby schools
GreatSchools rating
- 5/10Maddock Elementary SchoolGrades: PK-8Distance: 0.4 mi
- 7/10Maddock High SchoolGrades: 9-12Distance: 0.4 mi

