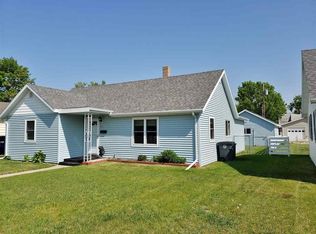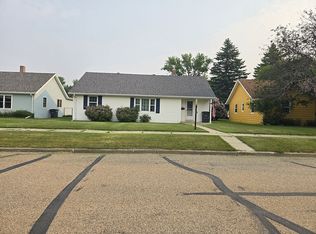Beautifully done! Come check out this 5 plus bedroom, 1 3/4 bath home! Main floor level includes 3 bedrooms, full bath, vaulted ceiling living room with hardwood floors and southern exposure windows. Spacious eat-in kitchen has Dura-ceramic flooring and offers lots of cabinet and countertop space and includes stainless steel appliances. Lower level has 2 egress bedrooms with bamboo flooring, 1 non egress room for hobby room or office, large family room with heated floor, 3/4 bath, laundry room with washer/dryer and lots of storage. Exterior features a fenced yard with sprinkler system, deck, double detached heated garage with floor drain and alley access. Other home amenities include breaker system, central air, electric forced air with propane backup, and shed. House has steel siding, seamless gutters and newer Anderson windows. Shingles on house were new in 2015, and new on garage in 2017. Turn Key!!
This property is off market, which means it's not currently listed for sale or rent on Zillow. This may be different from what's available on other websites or public sources.

