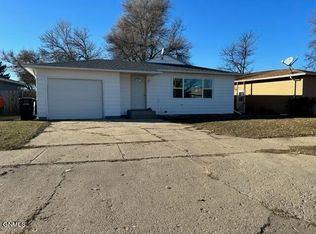Sold on 01/06/25
Price Unknown
503 15th Ave W, Williston, ND 58801
4beds
2,240sqft
Single Family Residence
Built in 1957
6,969.6 Square Feet Lot
$399,200 Zestimate®
$--/sqft
$2,573 Estimated rent
Home value
$399,200
$355,000 - $447,000
$2,573/mo
Zestimate® history
Loading...
Owner options
Explore your selling options
What's special
Welcome to your next chapter in this beautifully updated 4-bedroom, 2-bathroom home that's ready to make memories with you! Nestled in a quiet neighborhood near an elementary school, this home is brimming with thoughtful upgrades and endless potential.
Step into the warm and inviting kitchen, where stainless steel appliances and rich cabinetry create the perfect spot for cooking up everything from family dinners to late-night snacks. The open layout flows effortlessly into the dining and living areas, ideal for hosting game nights or cozy evenings in.
Downstairs, the spacious family room offers all the space you need—whether it's for movie marathons, a play area, or the ultimate relaxation zone. And with 4 bedrooms, including one non-conforming, there's plenty of flexibility for family, guests, or a home office.
Step outside into a winter wonderland! The fully fenced backyard is a blank canvas waiting for your snowman-building skills or the perfect spot for a playful snowball fight. When the seasons change, this space will transform into an outdoor haven for gardening, barbecues, and relaxing evenings. For now, enjoy the quiet beauty of freshly fallen snow and imagine the cozy potential this backyard holds year-round.
The free-form concrete patio adds a touch of charm, and the attached garage gives you space for tools, toys, or your next big project.
This home has everything you've been looking for—updates, charm, and room to grow. Don't wait to make it yours!
Zillow last checked: 8 hours ago
Listing updated: January 07, 2025 at 06:52pm
Listed by:
Jennifer J Smith 701-651-4707,
eXp Realty
Bought with:
Kathleen M Kobzina, 10710
REAL
Source: Great North MLS,MLS#: 4017006
Facts & features
Interior
Bedrooms & bathrooms
- Bedrooms: 4
- Bathrooms: 2
- Full bathrooms: 1
- 3/4 bathrooms: 1
Heating
- Forced Air, Natural Gas
Cooling
- Central Air
Appliances
- Included: Dishwasher, Dryer, Microwave, Range, Refrigerator, Washer
Features
- None
- Basement: Finished,Full
- Has fireplace: No
Interior area
- Total structure area: 2,240
- Total interior livable area: 2,240 sqft
- Finished area above ground: 1,120
- Finished area below ground: 1,120
Property
Parking
- Total spaces: 1
- Parking features: Garage
- Garage spaces: 1
Features
- Exterior features: Private Yard
Lot
- Size: 6,969 sqft
- Dimensions: 6882
- Features: Private
Details
- Parcel number: 01640003572000
Construction
Type & style
- Home type: SingleFamily
- Architectural style: Ranch
- Property subtype: Single Family Residence
Materials
- Other
- Roof: Asphalt
Condition
- New construction: No
- Year built: 1957
Utilities & green energy
- Sewer: Public Sewer
- Water: Public
Community & neighborhood
Location
- Region: Williston
Other
Other facts
- Listing terms: VA Loan,USDA Loan,Cash,Conventional,FHA
Price history
| Date | Event | Price |
|---|---|---|
| 1/6/2025 | Sold | -- |
Source: Great North MLS #4017006 | ||
| 12/3/2024 | Pending sale | $364,000$163/sqft |
Source: Great North MLS #4017006 | ||
| 11/29/2024 | Listed for sale | $364,000+10.6%$163/sqft |
Source: Great North MLS #4017006 | ||
| 3/30/2021 | Sold | -- |
Source: Great North MLS #1210119 | ||
| 1/27/2021 | Listed for sale | $329,000+4.4%$147/sqft |
Source: RE/MAX Bakken Realty - ND #21-119 | ||
Public tax history
| Year | Property taxes | Tax assessment |
|---|---|---|
| 2024 | $2,428 +10.6% | $142,290 +7.3% |
| 2023 | $2,196 +1.3% | $132,620 +4% |
| 2022 | $2,169 +3.2% | $127,475 +2.4% |
Find assessor info on the county website
Neighborhood: 58801
Nearby schools
GreatSchools rating
- NALewis And Clark Elementary SchoolGrades: K-4Distance: 0.2 mi
- NAWilliston Middle SchoolGrades: 7-8Distance: 0.9 mi
- NADel Easton Alternative High SchoolGrades: 10-12Distance: 1.2 mi
