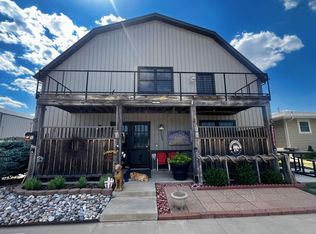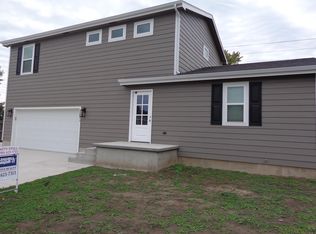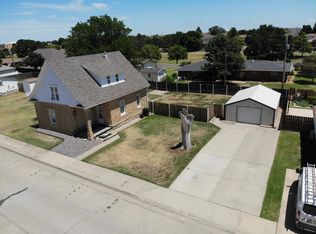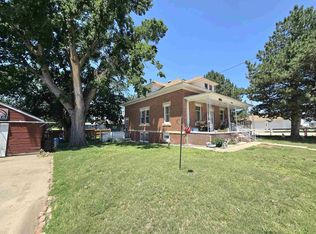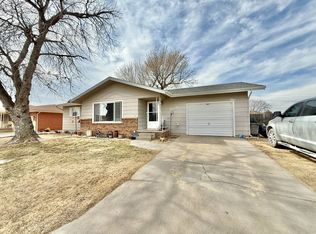Bringing together history and modern style in this charming 1896 historical property constructed with native limestone situated directly across the street from the amazing Cathedral of the Plains Church in Victoria. This property offers multi-uses. Currently the Herzog Haus is serving as an AirBNB with a private backyard and garden area, but could easily be used as a private residence. The property also consists of a metal building with a 2 car garage and is currently being utilized as an office and loft area, but could easily be converted to an apartment or other multi-uses. Additionally, this property offers storage sheds and an enclosed patio area and privacy fence around the property. This property is a MUST SEE-Let your imagination run wild as you consider the many possibilities of this property. Let me schedule your showing TODAY!! Peggy Klaus 785-735-4825, peggyk@eliterealtyks.com..
For sale
$273,400
503 10th St, Victoria, KS 67671
2beds
2baths
2,051sqft
Est.:
Residential
Built in 1896
9,583.2 Square Feet Lot
$-- Zestimate®
$133/sqft
$-- HOA
What's special
Enclosed patio areaOffice and loft areaStorage sheds
- 197 days |
- 182 |
- 5 |
Zillow last checked: 8 hours ago
Listing updated: November 24, 2025 at 09:12am
Listed by:
Peggy A Klaus 785-735-4825,
Elite Realty Land & Auction
Source: Western Kansas AOR,MLS#: 204598
Tour with a local agent
Facts & features
Interior
Bedrooms & bathrooms
- Bedrooms: 2
- Bathrooms: 2
Rooms
- Room types: Basement, Serving Bar/Kitchen
Primary bedroom
- Level: First
- Area: 127
- Dimensions: 12 x 10.58
Bedroom 2
- Level: Second
- Area: 164.96
- Dimensions: 18.5 x 8.92
Bedroom 4
- Level: First
- Area: 179.67
- Dimensions: 12.83 x 14
Bedroom 5
- Level: First
- Length: 23
Bathroom
- Level: Second
- Area: 11.67
- Dimensions: 5 x 2.33
Bathroom 1
- Level: First
- Area: 60.57
- Dimensions: 8.17 x 7.42
Bathroom 2
- Level: First
- Length: 7.33
Bathroom 3
- Level: First
- Length: 14.75
Family room
- Level: First
- Area: 275
- Dimensions: 18.33 x 15
Kitchen
- Level: First
- Area: 225
- Dimensions: 18 x 12.5
Living room
- Level: First
- Area: 397.07
- Dimensions: 21.08 x 18.83
Heating
- Forced Air
Cooling
- Electric
Appliances
- Included: Dishwasher, Microwave, Range, Refrigerator
Features
- Basement
- Has basement: Yes
- Has fireplace: No
- Fireplace features: None
Interior area
- Total structure area: 2,051
- Total interior livable area: 2,051 sqft
Property
Parking
- Total spaces: 2
- Parking features: Two Car
- Garage spaces: 2
Lot
- Size: 9,583.2 Square Feet
Details
- Parcel number: 2030603016007000
- Zoning: NC.2 / R-2
Construction
Type & style
- Home type: SingleFamily
- Property subtype: Residential
Materials
- Aluminum/Steel/Vinyl, Stone, Wood Siding
- Foundation: Block
- Roof: Composition,Steel/Tin/Metal
Condition
- Year built: 1896
Utilities & green energy
- Sewer: Public Sewer
- Water: City Water
Community & HOA
Location
- Region: Victoria
Financial & listing details
- Price per square foot: $133/sqft
- Tax assessed value: $210,130
- Annual tax amount: $2,930
- Date on market: 5/28/2025
Estimated market value
Not available
Estimated sales range
Not available
Not available
Price history
Price history
| Date | Event | Price |
|---|---|---|
| 5/28/2025 | Price change | $273,400-17.2%$133/sqft |
Source: | ||
| 3/12/2024 | Listed for sale | $330,000+78.4%$161/sqft |
Source: | ||
| 3/24/2021 | Sold | -- |
Source: Agent Provided Report a problem | ||
| 12/31/2017 | Listing removed | $185,000$90/sqft |
Source: Dean Ellner Inc., Realtors #34364 Report a problem | ||
| 7/18/2017 | Listed for sale | $185,000$90/sqft |
Source: Dean Ellner Inc., Realtors #34364 Report a problem | ||
Public tax history
Public tax history
| Year | Property taxes | Tax assessment |
|---|---|---|
| 2025 | -- | $24,165 |
| 2024 | $2,930 | $24,165 +12% |
| 2023 | -- | $21,576 +4% |
Find assessor info on the county website
BuyAbility℠ payment
Est. payment
$1,700/mo
Principal & interest
$1326
Property taxes
$278
Home insurance
$96
Climate risks
Neighborhood: 67671
Nearby schools
GreatSchools rating
- 6/10Victoria Elementary SchoolGrades: PK-6Distance: 0.1 mi
- 5/10Victoria Junior-Senior High SchoolGrades: 7-12Distance: 0.3 mi
- Loading
- Loading
