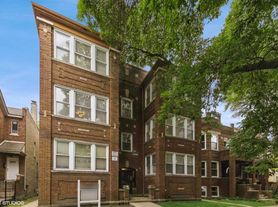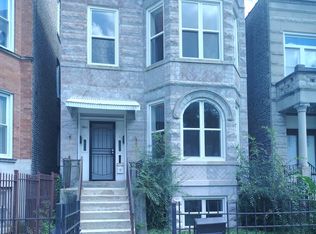NEWLY GUT REHABBED Large Top-Unit, 3 bedroom CONDO STYLE apartment on a beautiful tree-lines street of Washington Boulevard. consisting of 3 bedrooms with good closet space. IN-UNIT LAUNDRY! Beautiful Kitchen with Quartz counters, stainless steel appliances and solid maple cabinets for great durability. Gorgeous Hardwood floors throughout! High ceilings of 9' in entire unit. Storage in basement. Lots of windows throughout unit for great sunlight! Building sits on an extra wide and extra deep lot. GARAGE PARKING available! Brick garage with separate doors for each space. Gated, Large back yard for entertainment and leisure time! Separate utilities. CENTRAL AIR! Electrical panels are in unit. Super High efficiency furnaces and AC are "AQUA-THERM" systems with heat pump technology! Tenant's heating and AC bills will be a fraction of the average costs. Situated between Downtown Chicago and Oak Park for great shopping, restaurants and many more amenities. Close to expressway and all lines of transportation. Applicants must have good credit, no evictions and income should be at least 2-1/2 times the rent or higher. Application Link Available Upon Request. AVAILABLE NOW
Condo for rent
Accepts Zillow applications
$1,900/mo
5029 W Washington Blvd #1E, Chicago, IL 60644
3beds
1,300sqft
Price may not include required fees and charges.
Condo
Available Wed Mar 18 2026
Cats, dogs OK
Central air
In unit laundry
1 Garage space parking
Natural gas, forced air, fireplace
What's special
High ceilingsGorgeous hardwood floorsIn-unit laundrySuper high efficiency furnacesCentral airStainless steel appliancesSolid maple cabinets
- 186 days |
- -- |
- -- |
Travel times
Facts & features
Interior
Bedrooms & bathrooms
- Bedrooms: 3
- Bathrooms: 1
- Full bathrooms: 1
Heating
- Natural Gas, Forced Air, Fireplace
Cooling
- Central Air
Appliances
- Included: Dryer, Washer
- Laundry: In Unit, Main Level
Features
- 1st Floor Full Bath, High Ceilings, Storage
- Flooring: Hardwood
- Has basement: Yes
- Has fireplace: Yes
Interior area
- Total interior livable area: 1,300 sqft
Property
Parking
- Total spaces: 1
- Parking features: Garage, Covered
- Has garage: Yes
- Details: Contact manager
Features
- Exterior features: 1st Floor Full Bath, Decorative, Detached, Foyer, Garage, Garage Door Opener, Heating system: Forced Air, Heating: Gas, High Ceilings, In Unit, Living Room, Main Level, No Disability Access, On Site, Pets - Additional Pet Rent, Cats OK, Deposit Required, Dogs OK, Neutered and/or Declawed Only, Number Limit, Size Limit, Storage
Construction
Type & style
- Home type: Condo
- Property subtype: Condo
Condition
- Year built: 1910
Building
Management
- Pets allowed: Yes
Community & HOA
Location
- Region: Chicago
Financial & listing details
- Lease term: Contact For Details
Price history
| Date | Event | Price |
|---|---|---|
| 3/18/2025 | Listed for rent | $1,900$1/sqft |
Source: MRED as distributed by MLS GRID #12187131 | ||

