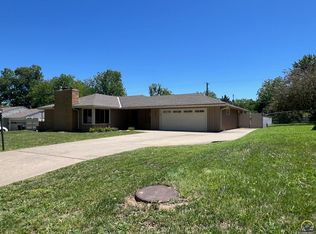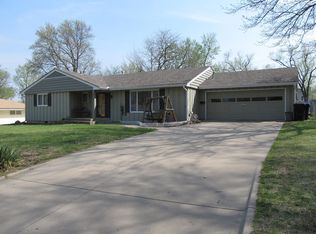Sold on 10/20/23
Price Unknown
5029 SW 23rd St, Topeka, KS 66614
4beds
1,978sqft
Single Family Residence, Residential
Built in 1957
15,808 Acres Lot
$246,200 Zestimate®
$--/sqft
$1,944 Estimated rent
Home value
$246,200
$227,000 - $266,000
$1,944/mo
Zestimate® history
Loading...
Owner options
Explore your selling options
What's special
Location of this home offers convenience to retail shopping, restaurants, and schools! This SW rancher features a large open living room with hardwood floors into the dining room and all 3 bedrooms on the main level. There are also 1.5 bathrooms on the main level with a 3/4 bathroom in the basement along with a non-conforming bedroom. The home currently has main floor laundry, but the owners kept laundry connections in the basement as well. The home had many new upgrades to the flooring, kitchen, drywall, ceilings and electrical. This property consists of a large, fenced yard located in a well-established neighborhood. All kitchen appliances are included. Price reduced by $12,500 for an allowance to repair/replace the driveway concrete.
Zillow last checked: 8 hours ago
Listing updated: October 23, 2023 at 06:47am
Listed by:
Jared Barta 785-430-7422,
Hawks R/E Professionals
Bought with:
Raul Rubio Guevara, SP00222000
EXP Realty LLC
Source: Sunflower AOR,MLS#: 230091
Facts & features
Interior
Bedrooms & bathrooms
- Bedrooms: 4
- Bathrooms: 3
- Full bathrooms: 2
- 1/2 bathrooms: 1
Primary bedroom
- Level: Main
- Area: 168
- Dimensions: 12x14
Bedroom 2
- Level: Main
- Area: 130
- Dimensions: 10x13
Bedroom 3
- Level: Main
- Area: 100
- Dimensions: 10x10
Bedroom 4
- Level: Basement
- Area: 130
- Dimensions: 10x13
Dining room
- Level: Main
- Area: 144
- Dimensions: 12x12
Kitchen
- Level: Main
- Area: 192
- Dimensions: 12x16
Laundry
- Level: Main
Living room
- Level: Main
- Area: 546
- Dimensions: 21x26
Heating
- Natural Gas
Cooling
- Central Air
Appliances
- Included: Electric Range, Microwave, Dishwasher, Refrigerator
- Laundry: Main Level
Features
- Sheetrock
- Flooring: Hardwood, Laminate
- Basement: Concrete
- Number of fireplaces: 1
- Fireplace features: One, Gas, Living Room
Interior area
- Total structure area: 1,978
- Total interior livable area: 1,978 sqft
- Finished area above ground: 1,718
- Finished area below ground: 260
Property
Parking
- Parking features: Attached, Auto Garage Opener(s)
- Has attached garage: Yes
Features
- Patio & porch: Enclosed
- Fencing: Chain Link
Lot
- Size: 15,808 Acres
- Dimensions: 104 x 152
Details
- Parcel number: R52762
- Special conditions: Standard,Arm's Length
Construction
Type & style
- Home type: SingleFamily
- Architectural style: Ranch
- Property subtype: Single Family Residence, Residential
Materials
- Brick
- Roof: Composition
Condition
- Year built: 1957
Utilities & green energy
- Water: Public
Community & neighborhood
Location
- Region: Topeka
- Subdivision: Maynards 2Nd Re
Price history
| Date | Event | Price |
|---|---|---|
| 10/20/2023 | Sold | -- |
Source: | ||
| 9/23/2023 | Pending sale | $237,400$120/sqft |
Source: | ||
| 9/4/2023 | Price change | $237,400-5%$120/sqft |
Source: | ||
| 7/19/2023 | Listed for sale | $249,900$126/sqft |
Source: | ||
Public tax history
| Year | Property taxes | Tax assessment |
|---|---|---|
| 2025 | -- | $26,920 +2% |
| 2024 | $3,758 -5.9% | $26,392 -3.5% |
| 2023 | $3,994 +8.5% | $27,336 +12% |
Find assessor info on the county website
Neighborhood: Crestview
Nearby schools
GreatSchools rating
- 6/10Mcclure Elementary SchoolGrades: PK-5Distance: 0.4 mi
- 6/10Marjorie French Middle SchoolGrades: 6-8Distance: 1.3 mi
- 3/10Topeka West High SchoolGrades: 9-12Distance: 0.4 mi
Schools provided by the listing agent
- Elementary: McClure Elementary School/USD 501
- Middle: French Middle School/USD 501
- High: Topeka West High School/USD 501
Source: Sunflower AOR. This data may not be complete. We recommend contacting the local school district to confirm school assignments for this home.


