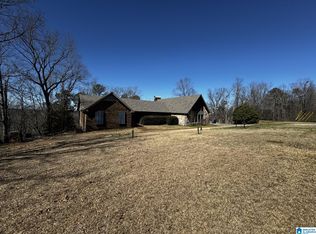Sold for $365,000
$365,000
5029 S Shades Crest Rd, Bessemer, AL 35022
3beds
2,316sqft
Single Family Residence
Built in 1965
1.85 Acres Lot
$373,300 Zestimate®
$158/sqft
$1,638 Estimated rent
Home value
$373,300
$355,000 - $392,000
$1,638/mo
Zestimate® history
Loading...
Owner options
Explore your selling options
What's special
Enjoy beautiful mountain vistas w/your morning coffee & nightly sunsets from this home's back door & outdoor living oasis feat. lrg covered & open deck & "bird's nest"! JUST VOTED-NOW IN HELENA CITY LIMITS! Brick, 1-level home over full bsmt--fin & unfin-w/thoughtful updates & carefully preserved charming original details. Sage green painted wood cabinets, modern stainless chef quality appliances, and open living/dining areas. Wood floors throughout main level. Carport parking on main level w/plenty of driveway parking +detached 2-car garage, workshop w/extra covered storage. Master BR feat. builtins & safe, vanity & 2 closets. Master Bath totally updated w/tub & walk-in shower. Basement features BR w/enormous walk-in closet, open den/storage area, & large laundry room. Finish the rest of the basement for your own needs--perfect for media room, storage, office, tools & equipment, etc. 2nd full BA & BR on main lvl. Metal roof. Must see all this property has to offer + incredible views!!
Zillow last checked: 8 hours ago
Listing updated: December 05, 2023 at 09:25am
Listed by:
Carrie Lusk 205-427-5591,
Keller Williams Realty Vestavia,
Kimbo Rutledge 205-542-7371,
Keller Williams Realty Vestavia
Bought with:
Paul DeCarlo
RE/MAX Preferred
Source: GALMLS,MLS#: 21364002
Facts & features
Interior
Bedrooms & bathrooms
- Bedrooms: 3
- Bathrooms: 2
- Full bathrooms: 2
Primary bedroom
- Level: First
Bedroom 1
- Level: First
Bedroom 2
- Level: Basement
Primary bathroom
- Level: First
Bathroom 1
- Level: First
Dining room
- Level: First
Kitchen
- Features: Stone Counters, Kitchen Island, Pantry
- Level: First
Living room
- Level: First
Basement
- Area: 1700
Heating
- Electric
Cooling
- Dual, Ceiling Fan(s)
Appliances
- Included: Gas Cooktop, Dishwasher, Freezer, Ice Maker, Microwave, Gas Oven, Plumbed for Gas in Kit, Refrigerator, Stainless Steel Appliance(s), Electric Water Heater
- Laundry: Electric Dryer Hookup, Floor Drain, Sink, Washer Hookup, In Basement, Laundry Room, Laundry (ROOM), Yes
Features
- Workshop (INT), Smooth Ceilings, Linen Closet, Double Vanity, Tub/Shower Combo, Walk-In Closet(s)
- Flooring: Carpet, Hardwood, Tile
- Windows: Window Treatments, Double Pane Windows
- Basement: Full,Partially Finished,Block,Concrete
- Attic: Pull Down Stairs,Yes
- Number of fireplaces: 2
- Fireplace features: Stone, Den, Family Room, Wood Burning
Interior area
- Total interior livable area: 2,316 sqft
- Finished area above ground: 1,816
- Finished area below ground: 500
Property
Parking
- Total spaces: 8
- Parking features: Attached, Detached, Driveway, Parking (MLVL), Open, Garage Faces Rear
- Attached garage spaces: 4
- Carport spaces: 4
- Covered spaces: 8
- Has uncovered spaces: Yes
Features
- Levels: One
- Stories: 1
- Patio & porch: Covered, Patio, Porch, Covered (DECK), Open (DECK), Deck
- Pool features: None
- Has spa: Yes
- Spa features: Bath
- Has view: Yes
- View description: Mountain(s)
- Waterfront features: No
Lot
- Size: 1.85 Acres
Details
- Additional structures: Workshop
- Parcel number: 4200272000002.001
- Special conditions: N/A
Construction
Type & style
- Home type: SingleFamily
- Property subtype: Single Family Residence
Materials
- Brick
- Foundation: Basement
Condition
- Year built: 1965
Utilities & green energy
- Sewer: Septic Tank
- Water: Public
- Utilities for property: Underground Utilities
Community & neighborhood
Location
- Region: Bessemer
- Subdivision: None
Other
Other facts
- Price range: $365K - $365K
Price history
| Date | Event | Price |
|---|---|---|
| 12/1/2023 | Sold | $365,000-3.9%$158/sqft |
Source: | ||
| 11/17/2023 | Pending sale | $379,900$164/sqft |
Source: | ||
| 11/2/2023 | Contingent | $379,900$164/sqft |
Source: | ||
| 10/13/2023 | Price change | $379,900-5%$164/sqft |
Source: | ||
| 9/6/2023 | Listed for sale | $399,900$173/sqft |
Source: | ||
Public tax history
| Year | Property taxes | Tax assessment |
|---|---|---|
| 2025 | $2,024 -30.3% | $36,740 -30.3% |
| 2024 | $2,903 +151.4% | $52,680 +118.6% |
| 2023 | $1,154 +8.9% | $24,100 +7.9% |
Find assessor info on the county website
Neighborhood: 35022
Nearby schools
GreatSchools rating
- 8/10Greenwood Elementary SchoolGrades: PK-5Distance: 2.9 mi
- 8/10Mcadory Middle SchoolGrades: 6-8Distance: 4.9 mi
- 3/10Mcadory High SchoolGrades: 9-12Distance: 5 mi
Schools provided by the listing agent
- Elementary: Mccalla Elementary
- Middle: Mcadory
- High: Mcadory
Source: GALMLS. This data may not be complete. We recommend contacting the local school district to confirm school assignments for this home.
Get a cash offer in 3 minutes
Find out how much your home could sell for in as little as 3 minutes with a no-obligation cash offer.
Estimated market value$373,300
Get a cash offer in 3 minutes
Find out how much your home could sell for in as little as 3 minutes with a no-obligation cash offer.
Estimated market value
$373,300
