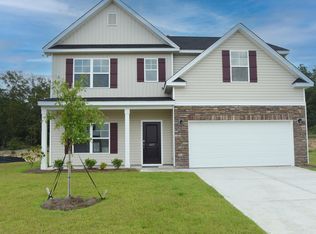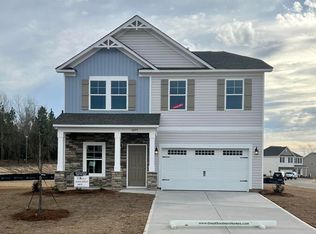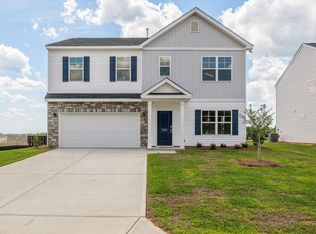Sold for $274,990 on 12/30/24
$274,990
5029 Needle Palm Rd, Aiken, SC 29803
4beds
1,852sqft
Single Family Residence
Built in 2024
0.42 Acres Lot
$283,900 Zestimate®
$148/sqft
$2,226 Estimated rent
Home value
$283,900
$270,000 - $301,000
$2,226/mo
Zestimate® history
Loading...
Owner options
Explore your selling options
What's special
The Cooper Plan in Portrait Hills is the perfect floor plan for everyday living and enteraining! This 4-bedroom, 2 bath home has LVP flooring throughout the main living areas, gas range, gas tankless water heater, granite countertops, and a spacious primary suite with a walk-in closet! This home is located on a premium lot that backs to greenspace and includes a sprinkler system. Portrait Hills is located close to downtown Historic Aiken and Augusta. Home is currently under construction, if dimensions and school zoning is important, please verify.
Zillow last checked: 8 hours ago
Listing updated: January 02, 2025 at 12:27pm
Listed by:
Carol McCullough 706-294-2445,
Blanchard & Calhoun Real Estate Co,
Dwight H Bowling 706-294-8744,
Blanchard & Calhoun Real Estate Co
Bought with:
Mary Nadal-Mayer, SC51852
Meybohm Real Estate - Aiken
Source: Aiken MLS,MLS#: 212966
Facts & features
Interior
Bedrooms & bathrooms
- Bedrooms: 4
- Bathrooms: 2
- Full bathrooms: 2
Primary bedroom
- Level: Main
- Area: 180
- Dimensions: 12 x 15
Bedroom 2
- Level: Main
- Area: 120
- Dimensions: 10 x 12
Bedroom 3
- Level: Main
- Area: 143
- Dimensions: 13 x 11
Bedroom 4
- Level: Main
- Area: 121
- Dimensions: 11 x 11
Dining room
- Level: Main
- Area: 130
- Dimensions: 10 x 13
Family room
- Level: Main
- Area: 225
- Dimensions: 15 x 15
Kitchen
- Level: Main
- Area: 182
- Dimensions: 14 x 13
Heating
- Natural Gas
Cooling
- Central Air
Appliances
- Included: Microwave, Range, Tankless Water Heater, Dishwasher
Features
- Other, Kitchen Island, Eat-in Kitchen
- Flooring: See Remarks, Vinyl
- Basement: None
- Has fireplace: No
Interior area
- Total structure area: 1,852
- Total interior livable area: 1,852 sqft
- Finished area above ground: 1,852
- Finished area below ground: 0
Property
Parking
- Total spaces: 2
- Parking features: Other, Attached
- Attached garage spaces: 2
Features
- Levels: One
- Patio & porch: Patio
- Pool features: None
Lot
- Size: 0.42 Acres
- Features: Landscaped, Sprinklers In Front, Sprinklers In Rear
Details
- Additional structures: None
- Parcel number: 1040803055
- Special conditions: Standard
- Horse amenities: None
Construction
Type & style
- Home type: SingleFamily
- Architectural style: Ranch
- Property subtype: Single Family Residence
Materials
- Vinyl Siding
- Foundation: Slab
- Roof: Composition
Condition
- New construction: Yes
- Year built: 2024
Utilities & green energy
- Sewer: Public Sewer
- Water: Public
Community & neighborhood
Community
- Community features: Other
Location
- Region: Aiken
- Subdivision: Portrait Hills
HOA & financial
HOA
- Has HOA: Yes
- HOA fee: $495 annually
Other
Other facts
- Listing terms: Contract
- Road surface type: Paved
Price history
| Date | Event | Price |
|---|---|---|
| 12/30/2024 | Sold | $274,990$148/sqft |
Source: | ||
| 11/25/2024 | Pending sale | $274,990$148/sqft |
Source: | ||
| 7/23/2024 | Listed for sale | $274,990$148/sqft |
Source: | ||
Public tax history
| Year | Property taxes | Tax assessment |
|---|---|---|
| 2025 | $4,143 +435.8% | $16,290 +393.6% |
| 2024 | $773 | $3,300 |
Find assessor info on the county website
Neighborhood: 29803
Nearby schools
GreatSchools rating
- 3/10North Aiken Elementary/Pinecrest AnnexGrades: PK-5Distance: 1.8 mi
- NAAiken Middle SchoolGrades: 6-8Distance: 2 mi
- 4/10Aiken High SchoolGrades: 9-12Distance: 0.9 mi
Schools provided by the listing agent
- Elementary: North Aiken
- Middle: Schofield
- High: Aiken
Source: Aiken MLS. This data may not be complete. We recommend contacting the local school district to confirm school assignments for this home.

Get pre-qualified for a loan
At Zillow Home Loans, we can pre-qualify you in as little as 5 minutes with no impact to your credit score.An equal housing lender. NMLS #10287.
Sell for more on Zillow
Get a free Zillow Showcase℠ listing and you could sell for .
$283,900
2% more+ $5,678
With Zillow Showcase(estimated)
$289,578

