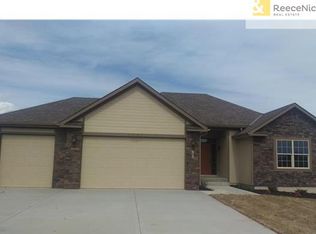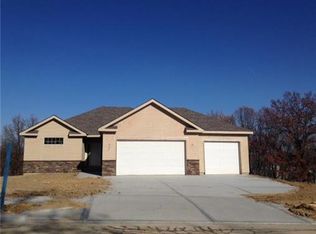Sold
Price Unknown
5029 NW Timberline Dr, Riverside, MO 64150
4beds
2,115sqft
Single Family Residence
Built in 2016
9,583.2 Square Feet Lot
$435,600 Zestimate®
$--/sqft
$2,690 Estimated rent
Home value
$435,600
$379,000 - $501,000
$2,690/mo
Zestimate® history
Loading...
Owner options
Explore your selling options
What's special
This home is meticulously maintained, with a stunning vaulted ceiling that exudes grandeur and gorgeous hardwood flooring. The modern and neutral kitchen with granite counters, gas stove, and walk-in pantry is perfect for the family chef. FRIDGE STAYS. The main floor features a sought-after primary suite with a spacious walk-in closet and a luxurious spa-like experience, boasting a jacuzzi tub and an oversized shower. Additionally, the main floor includes a convenient laundry room with a laundry chute from the upstairs bathroom. Ample closet storage in all bedrooms, and a versatile multi-function recreation room with a wet bar and even a space for a fridge - perfect for hosting guests or providing a space for teenagers or family sports enthusiasts. For those who cherish nature, the screened porch offers a serene retreat, providing absolute privacy and peace. The basement walks out to a second-tier deck, ideal for outdoor entertaining with a BBQ grill. There is also plenty of extra space available to personalize and complete your dream basement, with a half bath already in place for your convenience. This home comes with numerous extras for your benefit, such as an aluminum fence, composite decking, and remote-controlled blinds. Truly move in ready, upgraded and waiting for you!
Zillow last checked: 8 hours ago
Listing updated: August 12, 2024 at 07:57am
Listing Provided by:
Mikki Sander 480-748-9360,
Redfin Corporation
Bought with:
Eric Craig Team
Keller Williams KC North
Source: Heartland MLS as distributed by MLS GRID,MLS#: 2492106
Facts & features
Interior
Bedrooms & bathrooms
- Bedrooms: 4
- Bathrooms: 4
- Full bathrooms: 2
- 1/2 bathrooms: 2
Primary bedroom
- Features: Ceiling Fan(s), Walk-In Closet(s)
- Level: Main
Bedroom 2
- Features: Carpet
- Level: Second
- Length: 14
Bedroom 3
- Features: Carpet
- Level: Second
Bedroom 4
- Features: Carpet
- Level: Second
Primary bathroom
- Features: Ceramic Tiles, Double Vanity, Separate Shower And Tub
- Level: Main
Dining room
- Level: Main
Half bath
- Features: Ceramic Tiles, Solid Surface Counter
- Level: Main
Other
- Level: Basement
Kitchen
- Features: Granite Counters, Kitchen Island, Pantry
- Level: Main
Laundry
- Features: Built-in Features, Ceramic Tiles
- Level: Main
Living room
- Features: Ceiling Fan(s), Fireplace
- Level: Main
Recreation room
- Features: Carpet, Ceiling Fan(s), Wet Bar
- Level: Second
Heating
- Forced Air
Cooling
- Electric
Appliances
- Included: Dishwasher, Disposal, Microwave, Gas Range, Stainless Steel Appliance(s)
- Laundry: Laundry Room, Main Level
Features
- Ceiling Fan(s), Kitchen Island, Pantry, Vaulted Ceiling(s), Walk-In Closet(s)
- Flooring: Carpet, Tile, Wood
- Basement: Concrete
- Number of fireplaces: 1
- Fireplace features: Gas, Living Room
Interior area
- Total structure area: 2,115
- Total interior livable area: 2,115 sqft
- Finished area above ground: 2,115
- Finished area below ground: 0
Property
Parking
- Total spaces: 2
- Parking features: Attached, Garage Door Opener, Garage Faces Front
- Attached garage spaces: 2
Features
- Patio & porch: Deck, Covered, Screened
- Fencing: Metal
Lot
- Size: 9,583 sqft
- Dimensions: 67 x 134
Details
- Parcel number: 198033300006056000
Construction
Type & style
- Home type: SingleFamily
- Architectural style: Traditional
- Property subtype: Single Family Residence
Materials
- Stone Trim, Wood Siding
- Roof: Composition
Condition
- Year built: 2016
Details
- Builder name: Manville Const
Utilities & green energy
- Sewer: Public Sewer
- Water: Public
Community & neighborhood
Security
- Security features: Smoke Detector(s)
Location
- Region: Riverside
- Subdivision: Gate Woods
HOA & financial
HOA
- Has HOA: Yes
- HOA fee: $75 annually
Other
Other facts
- Listing terms: Cash,FHA,VA Loan
- Ownership: Private
Price history
| Date | Event | Price |
|---|---|---|
| 8/9/2024 | Sold | -- |
Source: | ||
| 6/10/2024 | Pending sale | $429,000$203/sqft |
Source: | ||
| 6/6/2024 | Listed for sale | $429,000+28.1%$203/sqft |
Source: | ||
| 10/13/2020 | Sold | -- |
Source: | ||
| 9/7/2020 | Pending sale | $335,000$158/sqft |
Source: ReeceNichols-KCN #2241392 Report a problem | ||
Public tax history
| Year | Property taxes | Tax assessment |
|---|---|---|
| 2024 | $4,204 -0.3% | $64,788 |
| 2023 | $4,218 +7.1% | $64,788 +8.2% |
| 2022 | $3,940 -0.3% | $59,878 |
Find assessor info on the county website
Neighborhood: 64150
Nearby schools
GreatSchools rating
- 7/10Southeast Elementary SchoolGrades: K-5Distance: 1.3 mi
- 5/10Walden Middle SchoolGrades: 6-8Distance: 1.2 mi
- 8/10Park Hill South High SchoolGrades: 9-12Distance: 0.9 mi
Schools provided by the listing agent
- Elementary: South East
- Middle: Lakeview
- High: Park Hill South
Source: Heartland MLS as distributed by MLS GRID. This data may not be complete. We recommend contacting the local school district to confirm school assignments for this home.
Get a cash offer in 3 minutes
Find out how much your home could sell for in as little as 3 minutes with a no-obligation cash offer.
Estimated market value$435,600
Get a cash offer in 3 minutes
Find out how much your home could sell for in as little as 3 minutes with a no-obligation cash offer.
Estimated market value
$435,600

