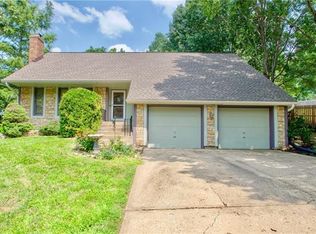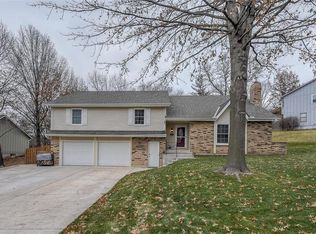Looking for a fun entertaining home for family or friends? Come see this versatile floor plan with a beautiful salt water pool and lots of deck space for plenty of sun bathing. Charming screened porch, 4 car tandem garage (NICE), big kitchen & great breakfast bar in w/tons of cabinets, stainless steel appliances, walk-in pantry and access to patio. Formal dining room with cathedral ceiling up to 2nd floor loft. Floor to ceiling stone fireplace in Great room. 1st floor master suite with walk-in shower & closet, pocket doors, whirlpool tub and beautiful cabinetry, 2nd bed and laundry room on main then 2 beds, 1 bath up. 2nd floor rec room w/wet bar, office space and 4th bed. Vaulted ceilings, new carpet, zoned HVAC's & lots of berry trees. Wowza! (This is a partial earth contact home).
This property is off market, which means it's not currently listed for sale or rent on Zillow. This may be different from what's available on other websites or public sources.

