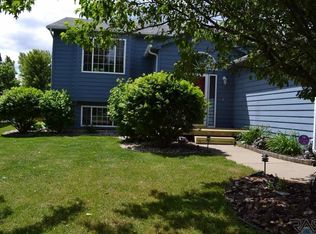You will enjoy all the seasons in this desirable four bed, two bath, multilevel eastside home located minutes from everything! The main floor features an open floor plan with tons of natural light, freshly painted walls and french doors out to the fenced in yard with huge deck and patio making it great for entertaining! The master suite boasts tray ceilings, his and her closets and a Jack and Jill bath with newly painted walls in designer colors and with three additional bedrooms this home leaves you with room to grow! The open family room in the lower level is large enough for a game room and a cozy sitting area with its gas fireplace for those cold winter nights. Icing on the cake for this charmer is the oversized three stall garage with plenty of storage for all your needs. This home is sure to check all the boxes so don't miss out!
This property is off market, which means it's not currently listed for sale or rent on Zillow. This may be different from what's available on other websites or public sources.

