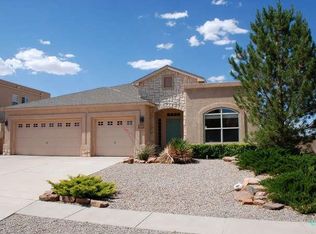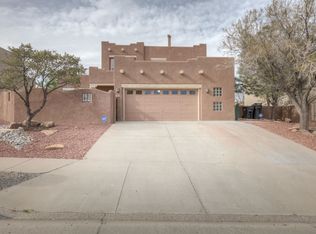Popular Centex Floor Plan in Enchanted Hills featuring 3,029 sq. ft. with 4 bedrooms/3 bathrooms, office and 2 living areas! EVERYTHING in this home has been updated in the last few years: Stucco, Roof, both water heater with booster and timer, both furnaces, both Master Cool units, Krystal Klear salt-less water softener, carpet, hardwood, granite, appliances, lighting, side gates, landscaping and sprinklers, and so much more! Balcony added off Master Suite with french doors and amazing views! Backyard features a Gazebo, fireplace and a full size in-ground pool with electric solar cover! 3 Car - Garage was finished from top to bottom. Great location near shopping and restaurants with easy access to I-25 for a quick drive to Santa Fe or Albuquerque. Don't miss out on this Turn-Key Hom
This property is off market, which means it's not currently listed for sale or rent on Zillow. This may be different from what's available on other websites or public sources.

