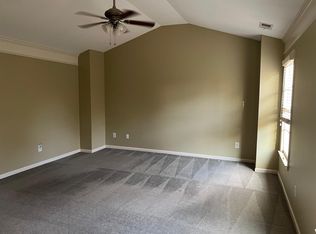A FANTASTIC LOCATION! Ready on May 1st.
NEW ROOF, NEW EXTERIOR PAINTING, NEW LANDSCAPE, INTERIOR REFINED / POLISHED! JUST LIKE A NEW HOUSE!
Attractive 5 Bedroom 4 Full Baths, 3-side exterior bricks, aesthetic interior woodworks, Main level has 10 feet-ceiling, hardwood floor and 1 spacious MAIN-LEVEL BEDROOM /1 Full bath room. open eat-in-kitchen with island and a formal dining room. Upstairs, a large hallway connects 4 bedrooms, 3 bathrooms and 1 laundry room. the primary/master suite boasts a sitting area and a luxurious ensuite bath. the spacious jack-jill bedrooms with a jack-jill bath, a secondary suite with private bath and a mini closet room. Private backyard & Professional landscaped. Quiet and safe neighborhood.
All appliances included, plus landlord offers washer/drier/refrigerator. Trash Service is included in rent charge as well.
This house is in A FANTASTIC LOCATION! Easy access to 141 and 400. 4 minutes to Chattahoochee High School, 8 minutes to OCEE Park, Greenway Trails; Easy drive to Windward Technology Park, Johns Creek Technology Park, Dunwoody and Norcross Technology Park, Emory hospital in Johns Creek, North Point Mall. Walking distance to Grocery Stores, Restaurants, Pharmacies, Banks, Library.
Appt. is advised.
5028 Weathervane Drive is a house located in Fulton County and the 30022 ZIP Code. This area is served by the Fulton County attendance zone.
1 year term, up to 2 years.
Trash Service is included in rent charge. Refrigerator, Washer & Dryer are provided by landlord as well.
Tenant responsible to Electricity, Gas, Water, Phone, Internet, TV and Lawn Maintenance;
House for rent
$3,450/mo
5028 Weathervane Dr, Johns Creek, GA 30022
5beds
3,096sqft
Price is base rent and doesn't include required fees.
Single family residence
Available now
No pets
Central air
In unit laundry
Attached garage parking
Forced air
What's special
Hardwood floorPolished interiorNew roofPrivate backyardNew exterior paintingNew landscapeOpen eat-in-kitchen with island
- 61 days
- on Zillow |
- -- |
- -- |
Travel times
Facts & features
Interior
Bedrooms & bathrooms
- Bedrooms: 5
- Bathrooms: 4
- Full bathrooms: 4
Heating
- Forced Air
Cooling
- Central Air
Appliances
- Included: Dishwasher, Dryer, Microwave, Oven, Refrigerator, Washer
- Laundry: In Unit
Features
- Flooring: Hardwood
Interior area
- Total interior livable area: 3,096 sqft
Property
Parking
- Parking features: Attached
- Has attached garage: Yes
- Details: Contact manager
Features
- Exterior features: Garbage included in rent, Heating system: Forced Air, The exterior architecture with high-grade of paint give the house a sense of beauty., This house sits on a quiet, woody, nice/neat landscape.
Details
- Parcel number: 11055001990739
Construction
Type & style
- Home type: SingleFamily
- Property subtype: Single Family Residence
Utilities & green energy
- Utilities for property: Garbage
Community & HOA
HOA
- Amenities included: Pond Year Round
Location
- Region: Johns Creek
Financial & listing details
- Lease term: 1 Year
Price history
| Date | Event | Price |
|---|---|---|
| 5/6/2025 | Price change | $3,450-1.4%$1/sqft |
Source: Zillow Rentals | ||
| 4/25/2025 | Price change | $3,500-1.4%$1/sqft |
Source: Zillow Rentals | ||
| 4/24/2025 | Price change | $3,550+1.4%$1/sqft |
Source: Zillow Rentals | ||
| 4/19/2025 | Price change | $3,500+1.4%$1/sqft |
Source: Zillow Rentals | ||
| 4/17/2025 | Price change | $3,450-1.4%$1/sqft |
Source: Zillow Rentals | ||
![[object Object]](https://photos.zillowstatic.com/fp/e936469bacc5e7de671365490881aae6-p_i.jpg)
